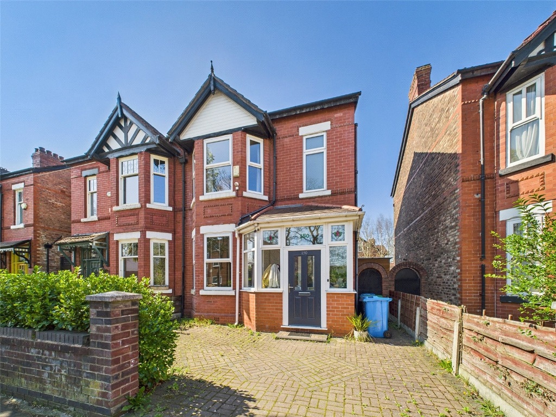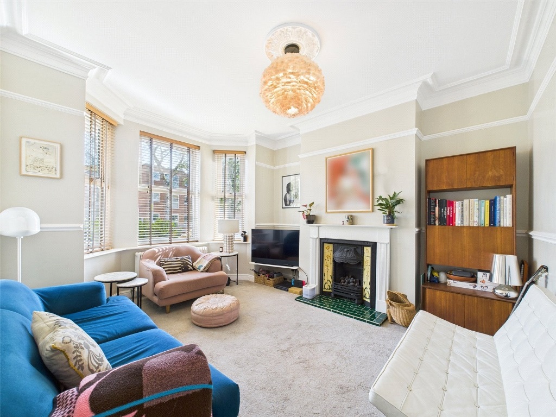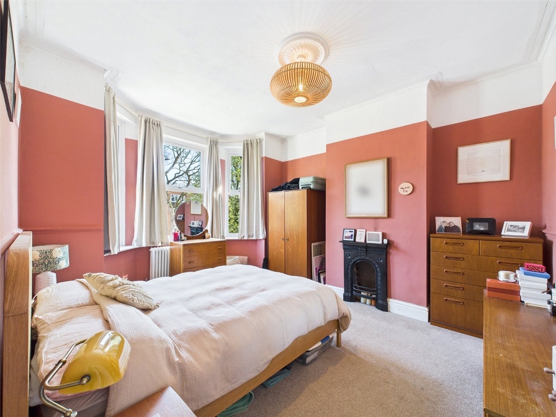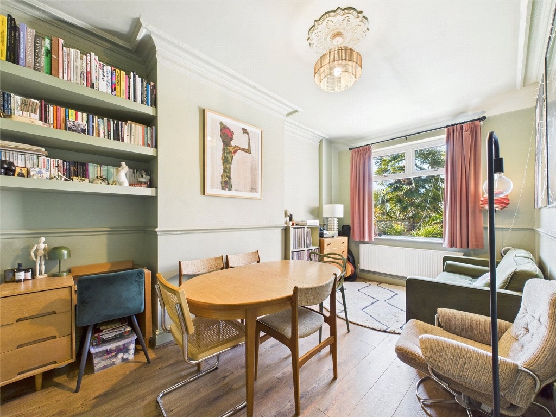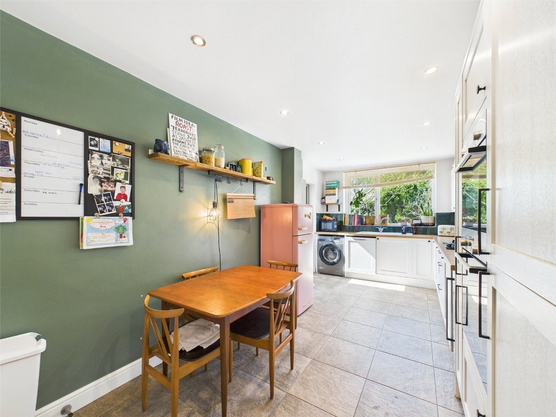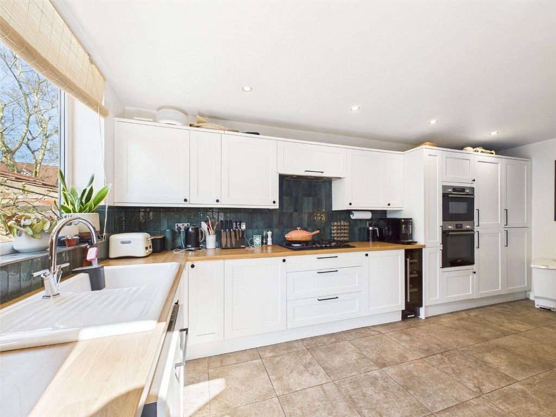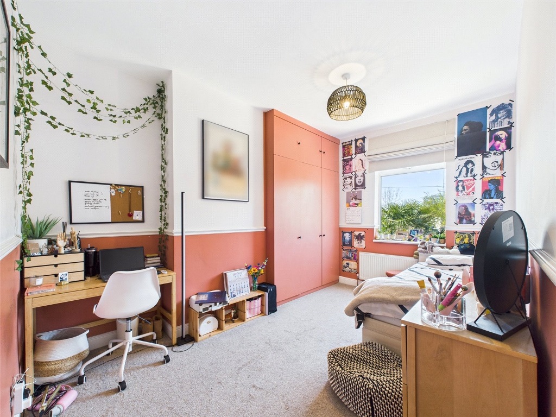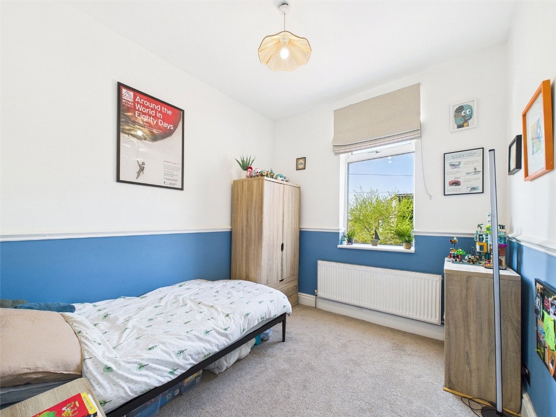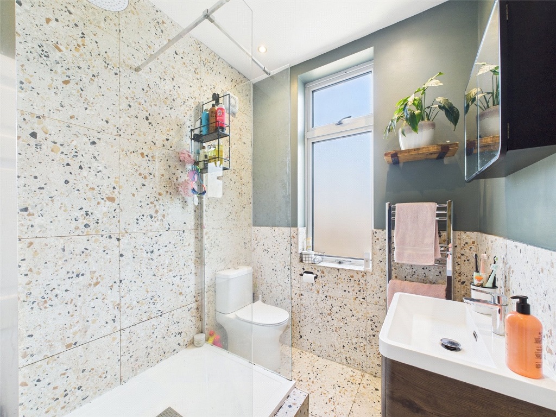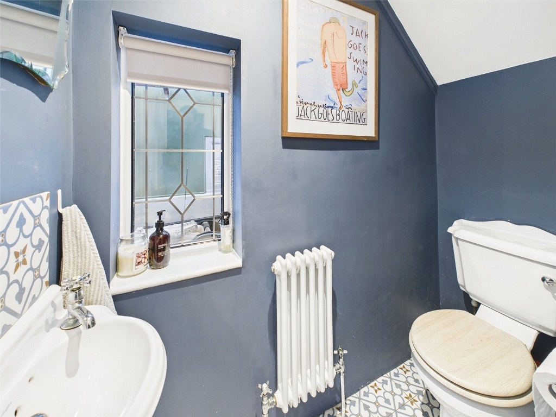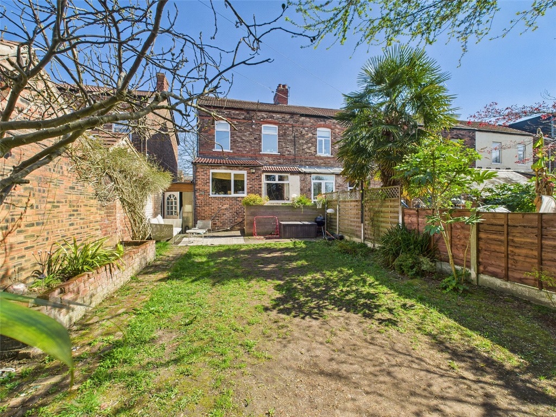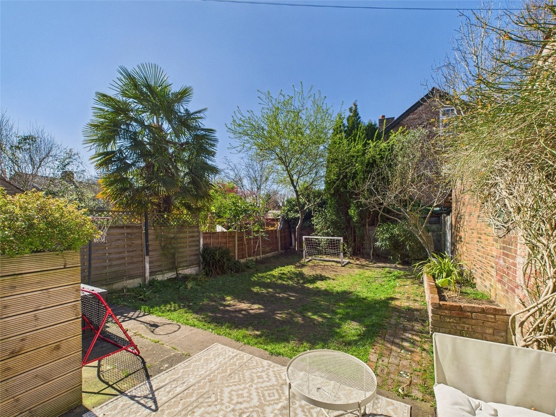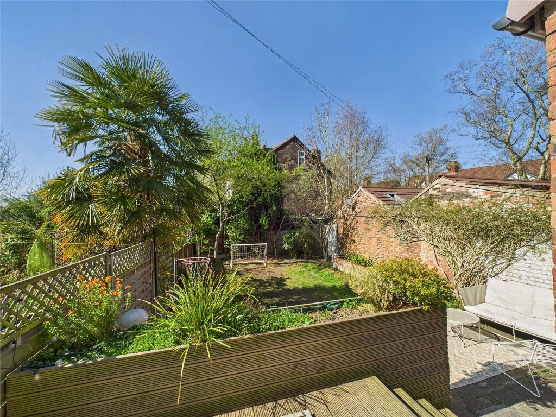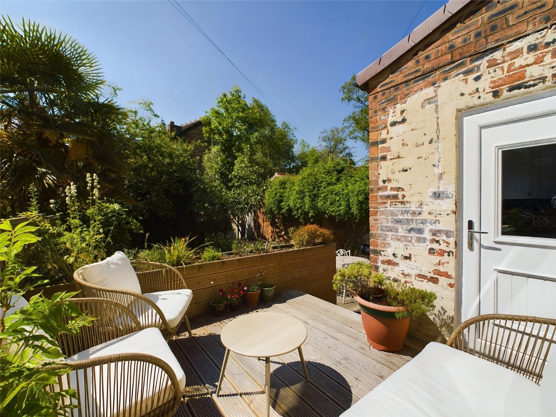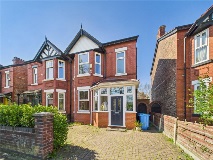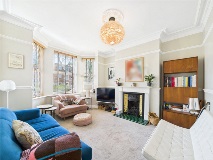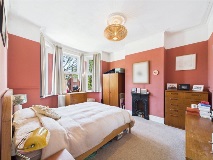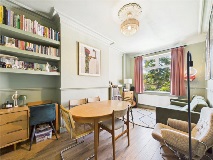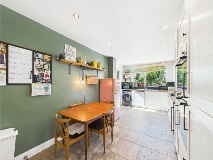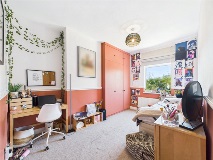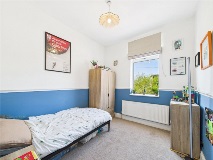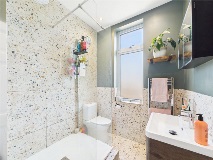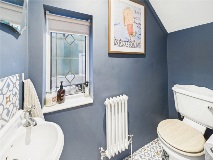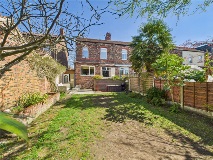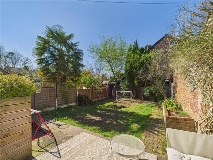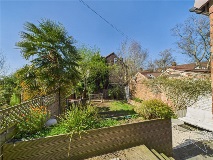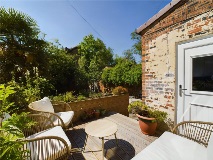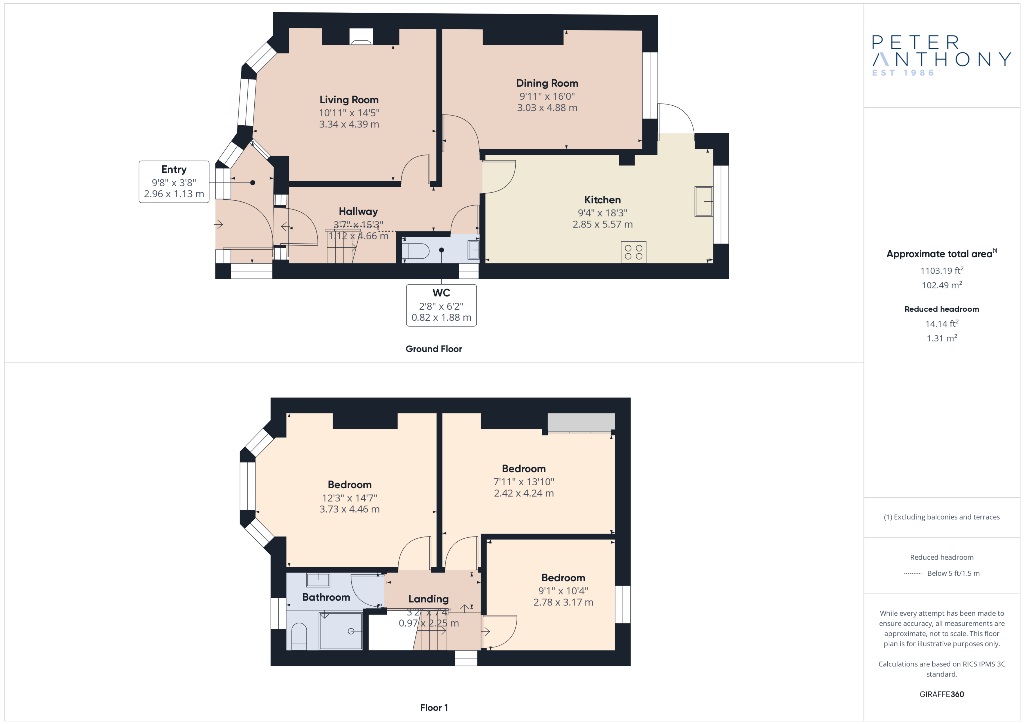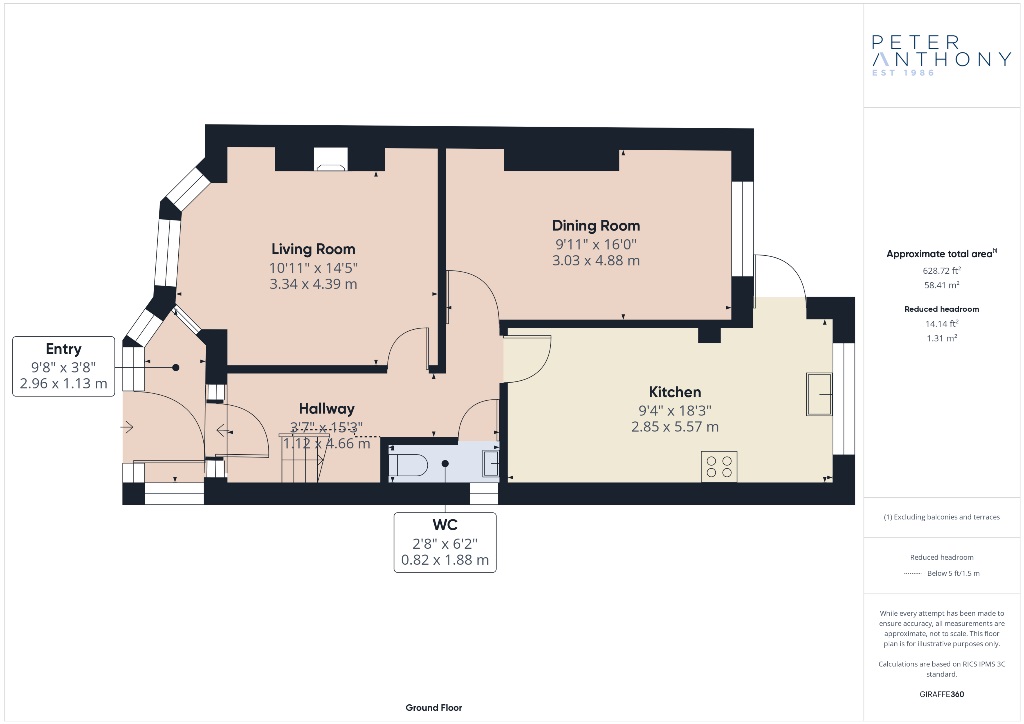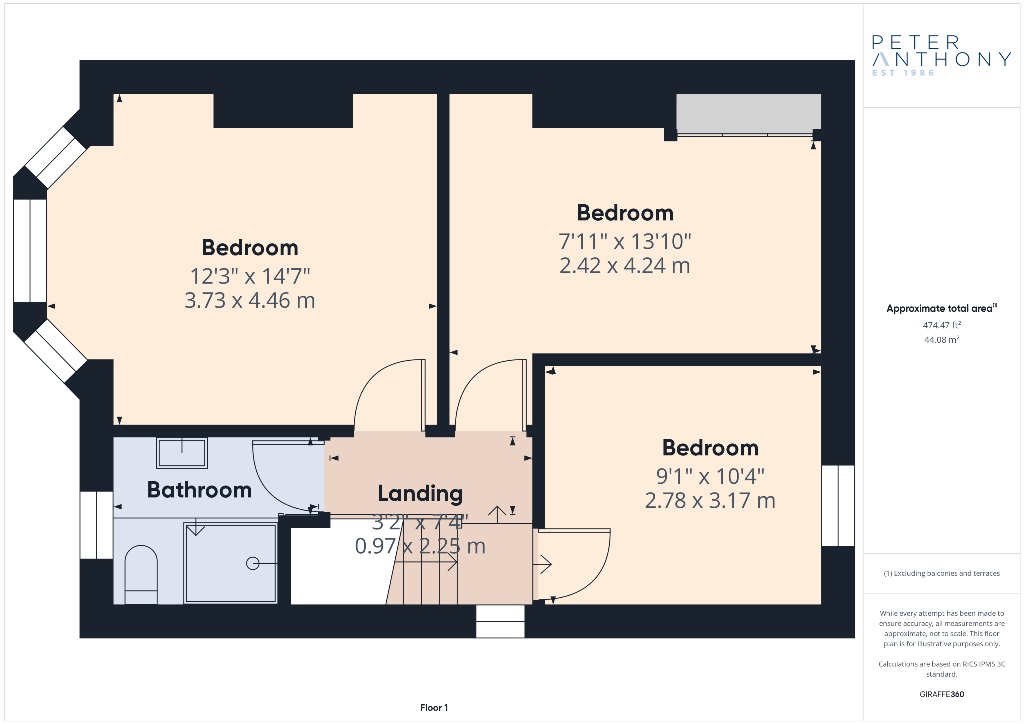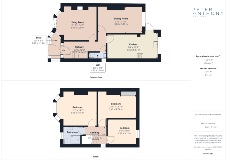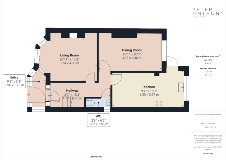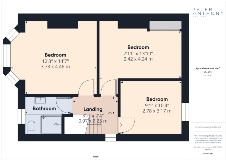Property Details
Slade Lane, Levenshulme
Details
- £400000 Asking Price
- 3 Bedrooms
Features
- Virtual Tour
- Amazing Property
- Three Double Bedrooms
- Two Reception Rooms
- Fantastic Rear Garden
Description
Ground Floor
Porch 2.86m x 1.11m (9'5" x 3'8")
uPVC double glazed windows and door to front elevation, tiled flooring and recessed ceiling spotlights.
Entrance Hall
uPVC double glazed door and window to leading to porch, wood engineered flooring, ceiling light points and radiator.
Living Room 4.41m x 3.68m (14'6" x 12'1")
uPVC double glazed bay front window to front elevation, carpet, ceiling light point, radiator and feature fireplace.
Dining Room 4.88m x 3.03m (16'0" x 9'11")
uPVC double glazed window to rear elevation, wood engineered flooring, radiator and ceiling light point.
Kitchen/Diner 5.57m x 2.85m (18'3" x 9'4")
uPVC double glazed windows to rear elevation, door leading to rear garden, tiled flooring, recessed ceiling spotlights, a range of base and wall units with roll top work-surface with tiled splash back, five ring gas hob, integrated double oven, wall mounted extractor hood, integrated fridge/freezer and dishwasher.
WC 1.85m x 0.82m (6'1" x 2'8")
uPVC double glazed window to side elevation, tiled flooring, radiator, ceiling light point, low level wc and hand wash basin.
First Floor
Stairs & Landing
Bedroom One 4.46m x 3.73m (14'8" x 12'3")
uPVC double glazed bay fronted window to front elevation, carpet, radiator, ceiling light point and cast-iron feature fireplace.
Bedroom Two 4.24m x 2.42m (13'11" x 7'11")
uPVC double glazed window to rear elevation, carpet, radiator and ceiling light point.
Bedroom Three 3.17m x 2.78m (10'5" x 9'1")
uPVC double glazed window to rear elevation, carpet, radiator and ceiling light point.
Bathroom 1.93m x 1.89m (6'4" x 6'2")
uPVC double glazed window to front elevation, tiled flooring, recessed ceiling spotlight, chrome heated towel rail, white three-piece bathroom suite comprising of low level wc, pedestal hand wash basin and large walk-in shower with dual head thermostatic mixer shower and glass shower screens.
Externally
To the front of the property, you have a low level walled brick paved driveway with flower beds. To the rear there is a raised decked terraced with views over the well-presented rear garden which comprises of lawn, flower beds and patio. To the side you have a secure covered alleyway which is perfect for storage.
;
