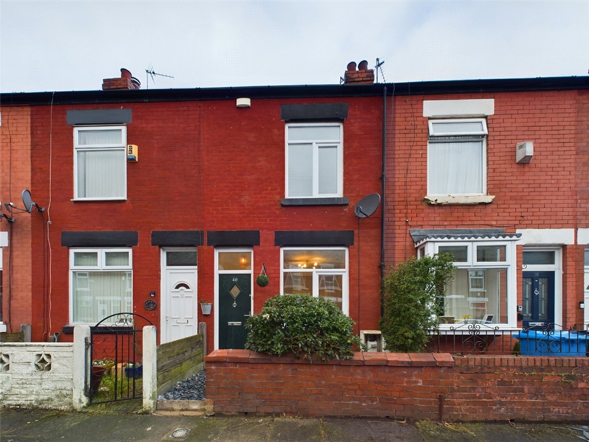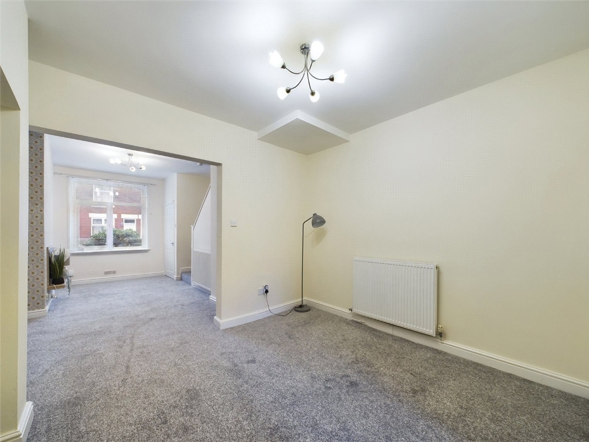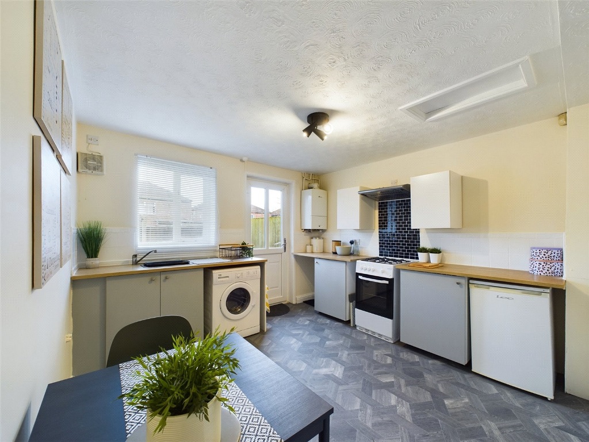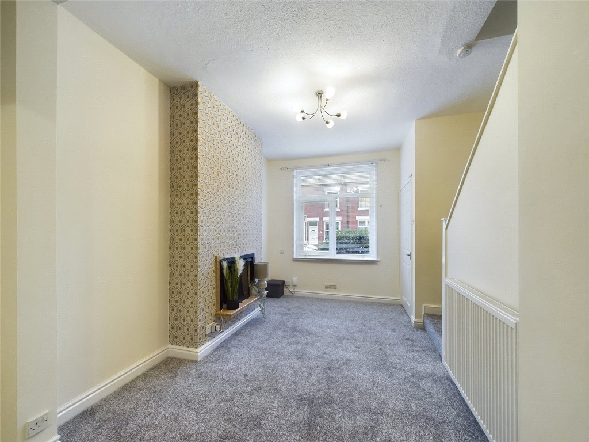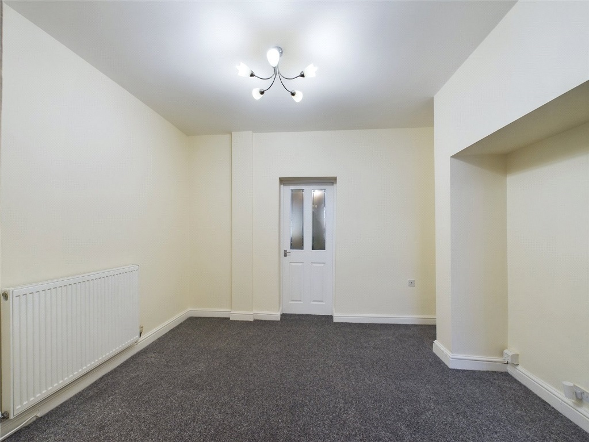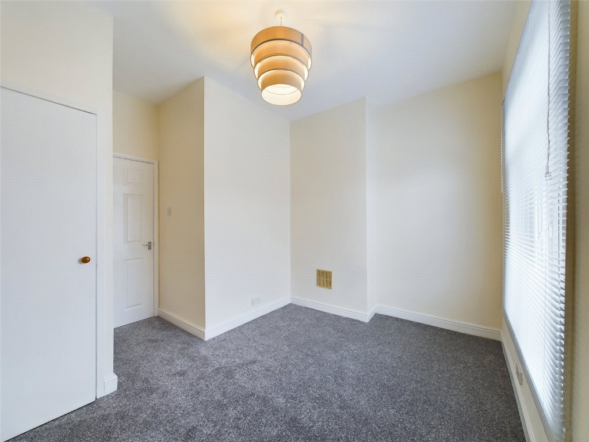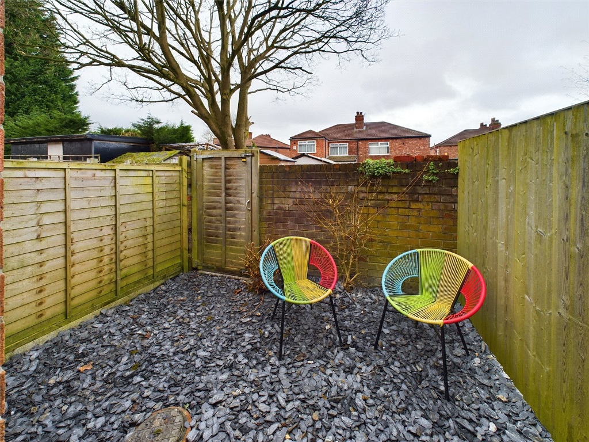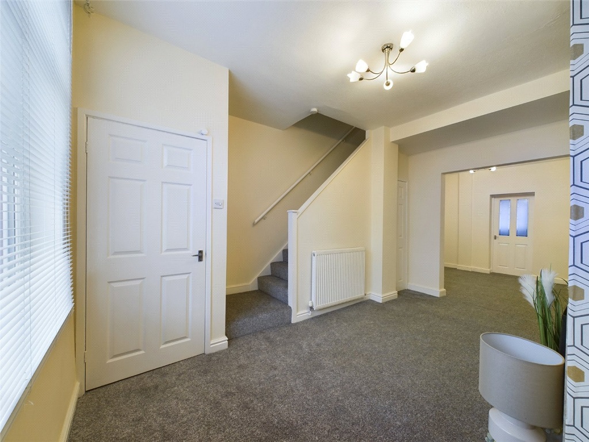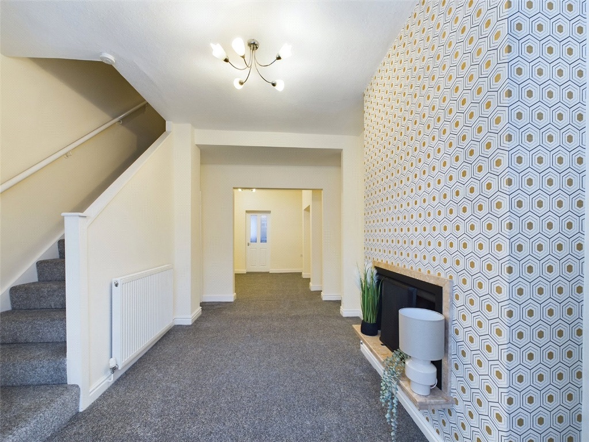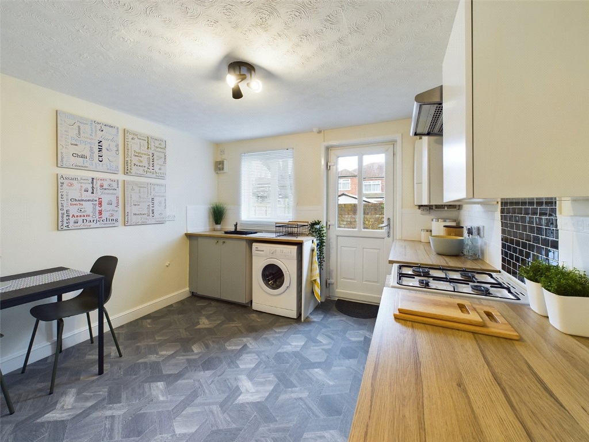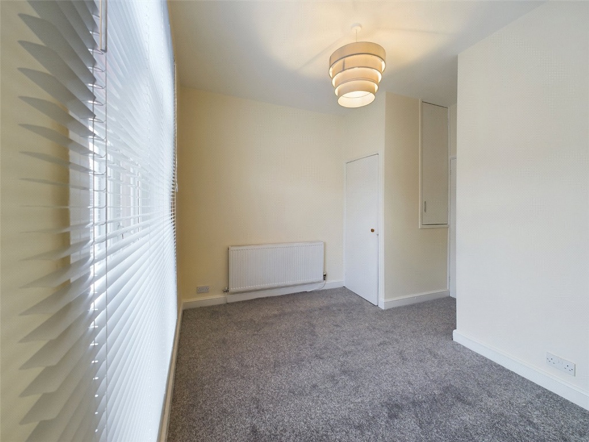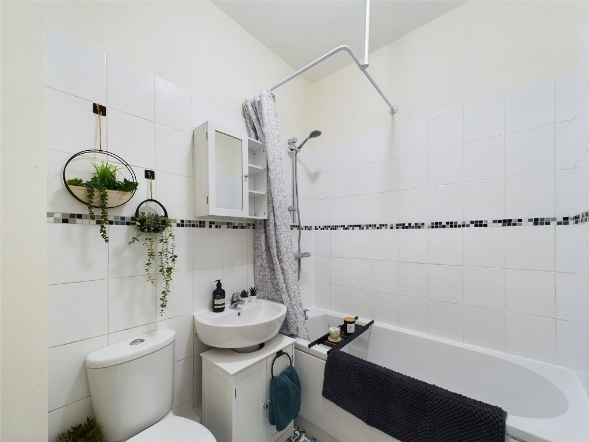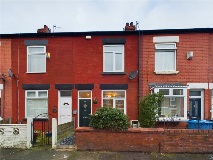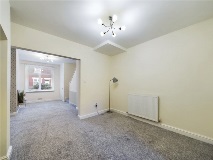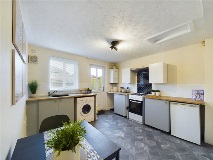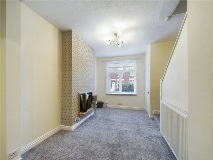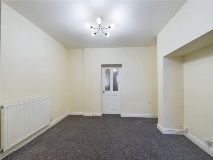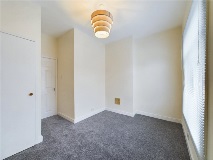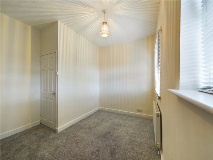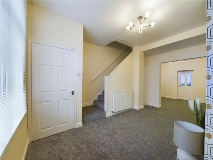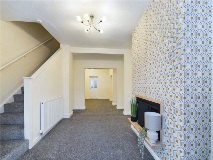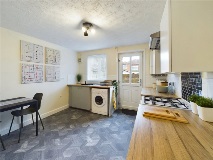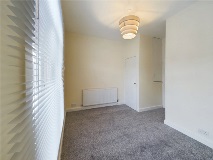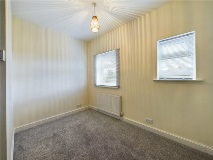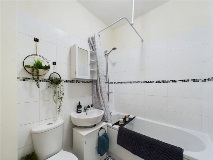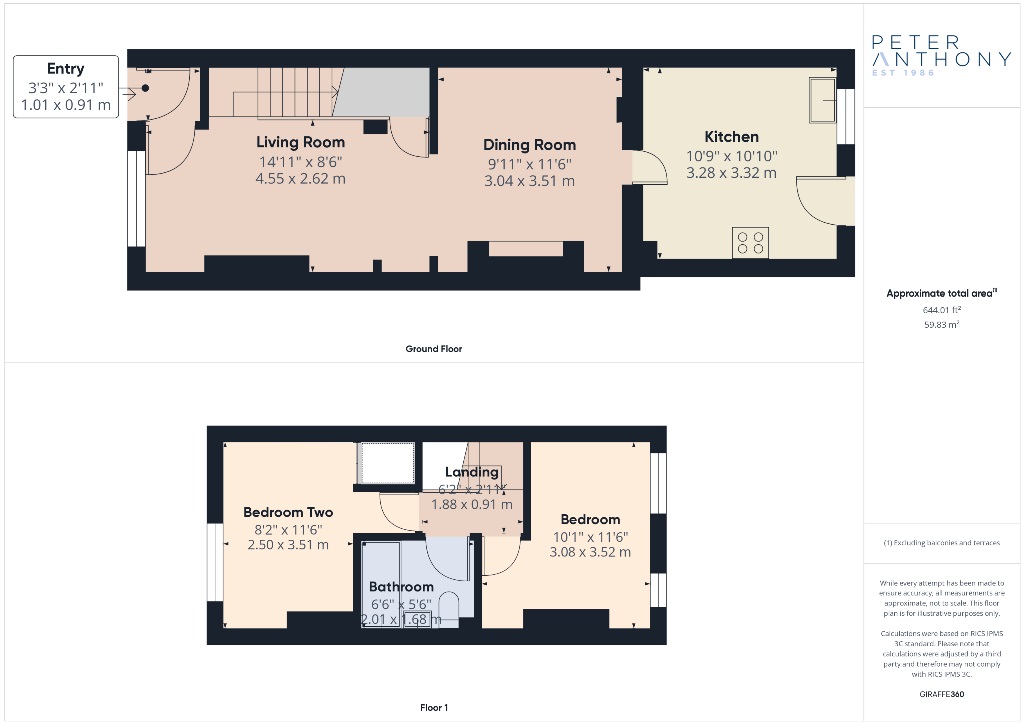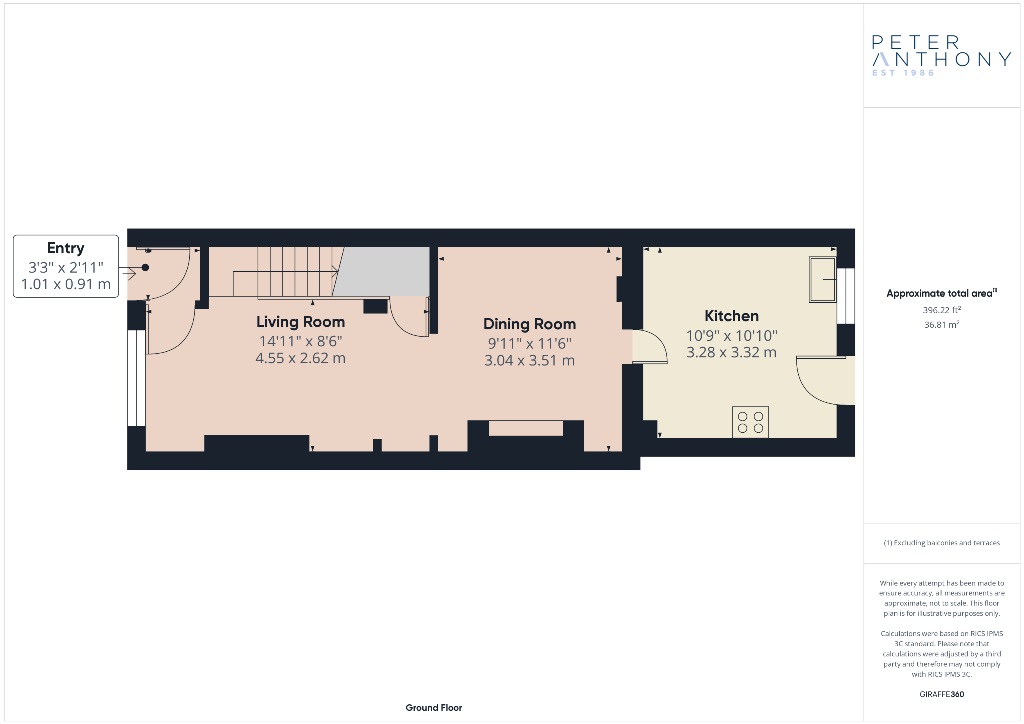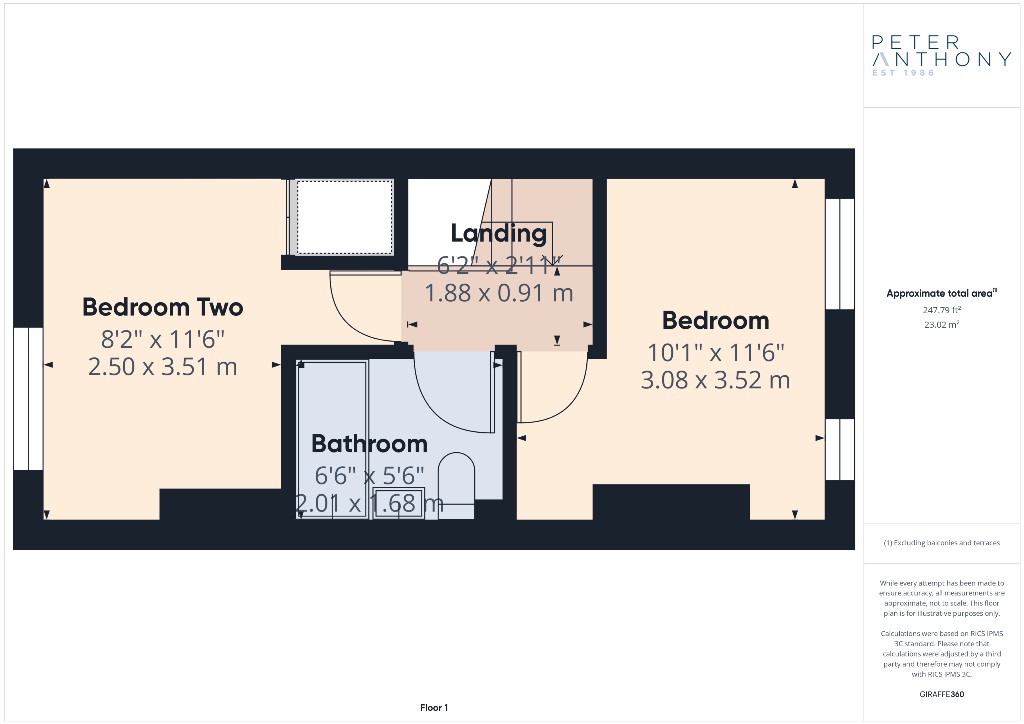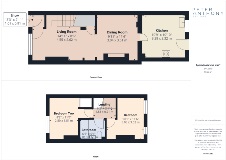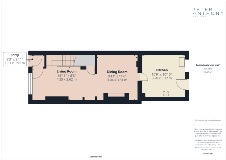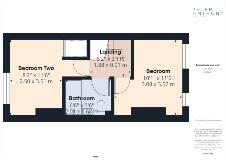Property Details
St. Margarets Avenue, Burnage
Details
- £220000 Asking Price
- 2 Bedrooms
Features
- Fantastic Property
- Two Bedrooms
- Highly Sought After Location
- Perfect For First Time Buyer
- Freehold & Chain Free
Description
Ground Floor
Porch
Composite door to front elevation, carpet and ceiling light point.
Living Area 4.55m x 2.62m (14'11" x 8'7")
uPVC double glazed window to front elevation, carpet, radiator and ceiling light point.
Dining Area 3.51m x 3.04m (11'6" x 10')
Door leading to kitchen, ceiling light point, radiator and carpet.
Kitchen 3.32m x 3.28m (10'11" x 10'9")
uPVC double glazed window and door to rear elevation, vinyl flooring, ceiling light point, radiator, a range of base and wall units with roll top work-surface with tiled splash back, stainless steel sink with drainer and mixer tap, free stading cooker and extractor hood.
First Floor
Stairs & Landing
Bedroom One 3.52m x 3.08m (11'7" x 10'1")
uPVC double glazed window to rear elevation, carpet, radiator and ceiling light point.
Bedroom Two 3.51m x 2.50m (11'6" x 8'2")
uPVC double glazed window to front elevation, carpet, radiator and ceiling light point.
Bathroom 2.01m x 1.68m (6'7" x 5'6")
Ceiling light point, vinyl flooring, radiator, white three piece bathroom suite comprising of low level wc, pedestal hand wash basin and panelled bath with with wall mounted thermostatic mixer shower.
Externally
Small garden to front of property with low level wall as boarder. Enclosed rear yard with gated access to rear alley.
;
