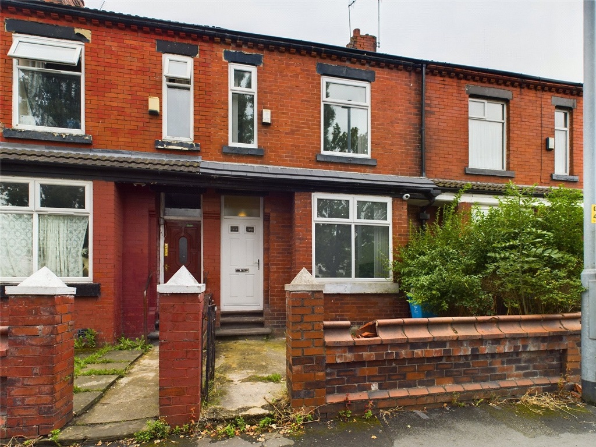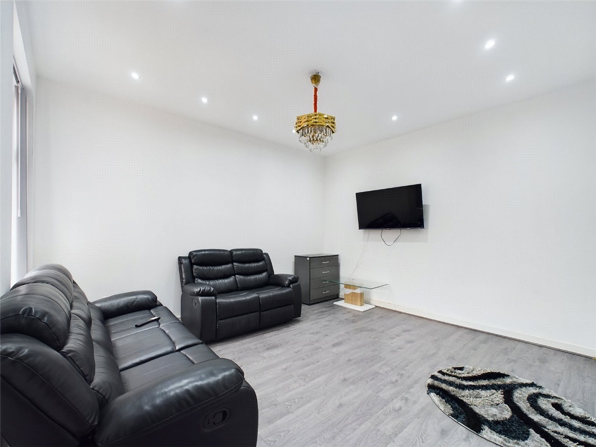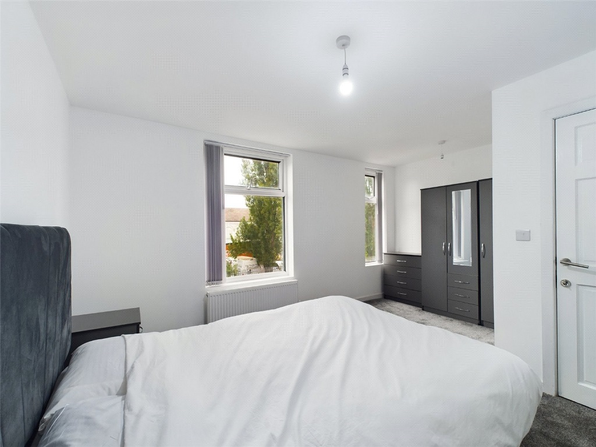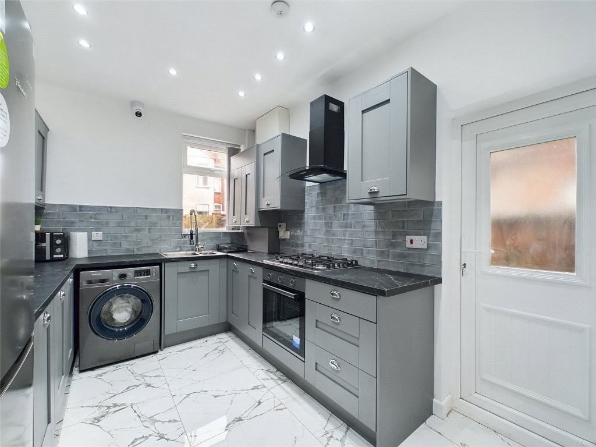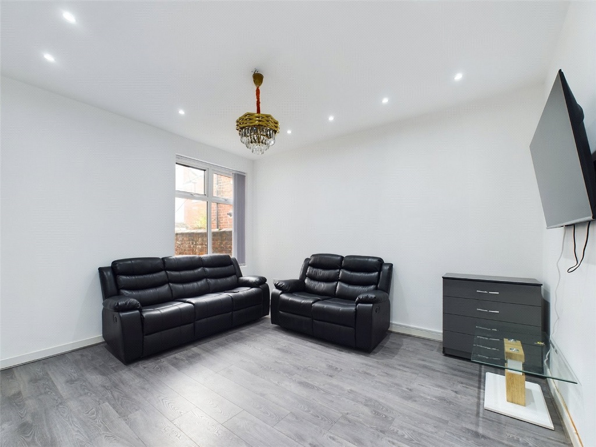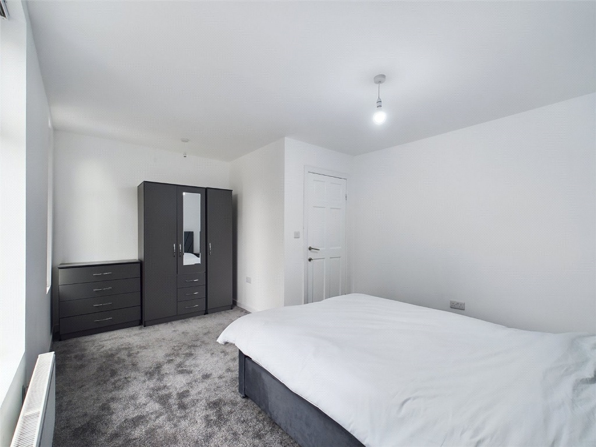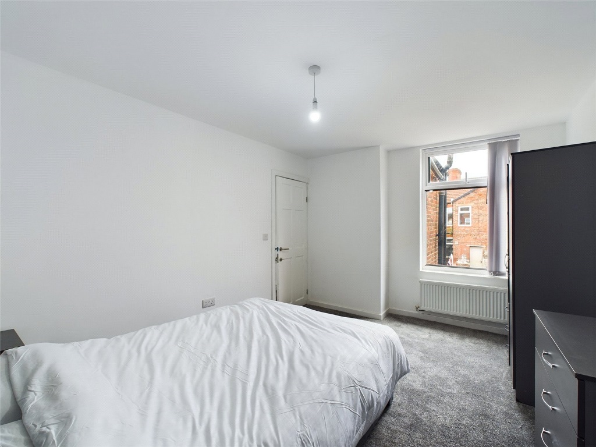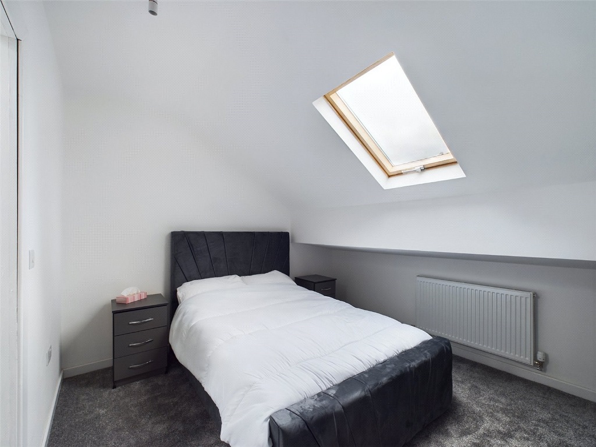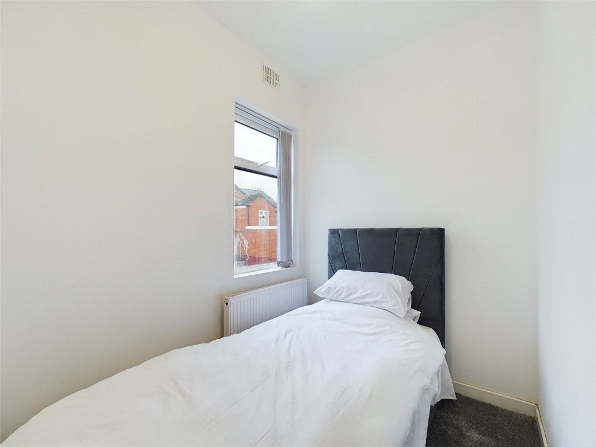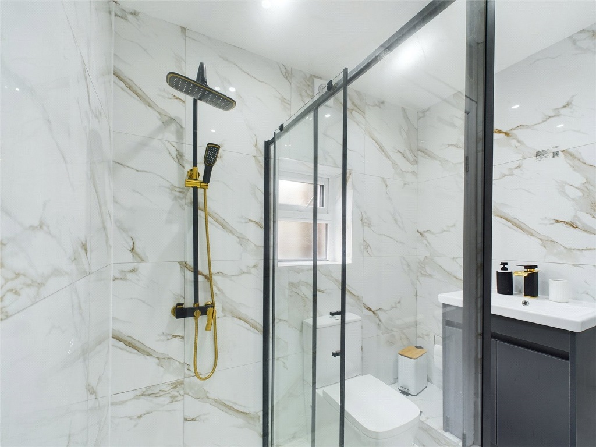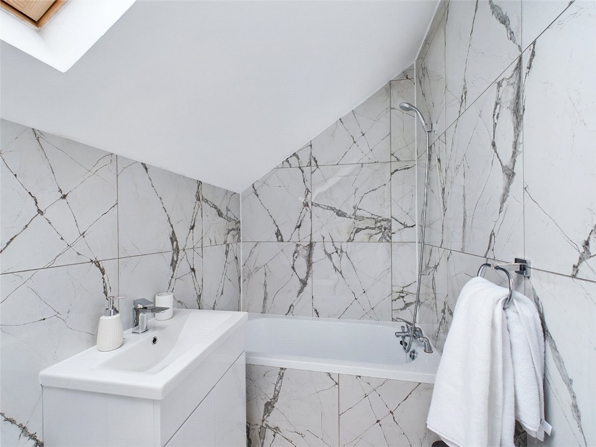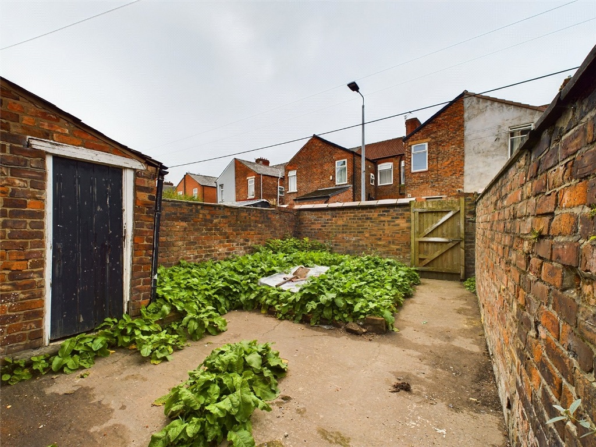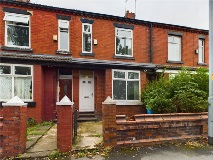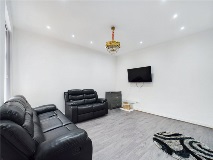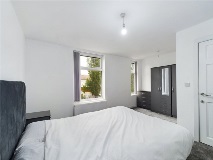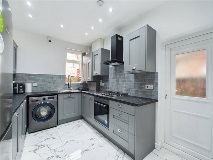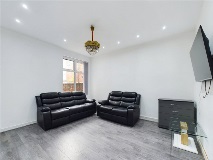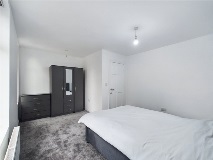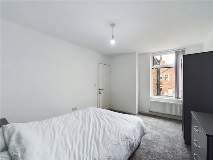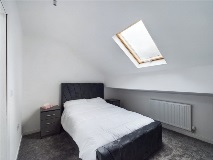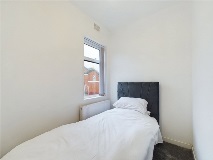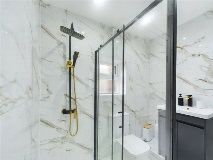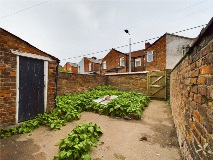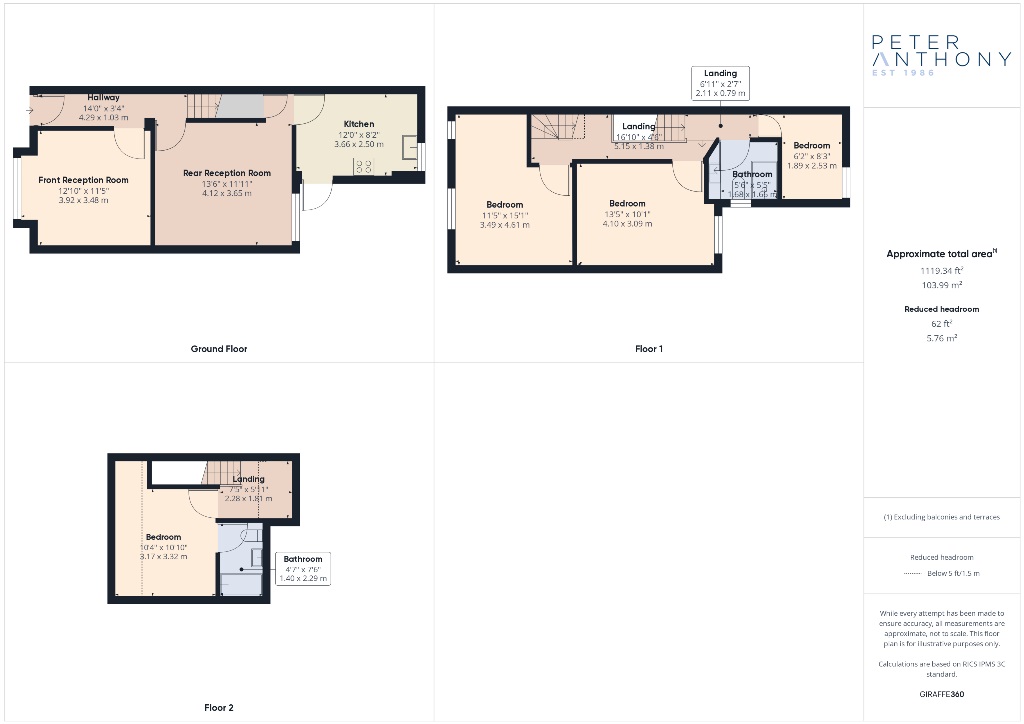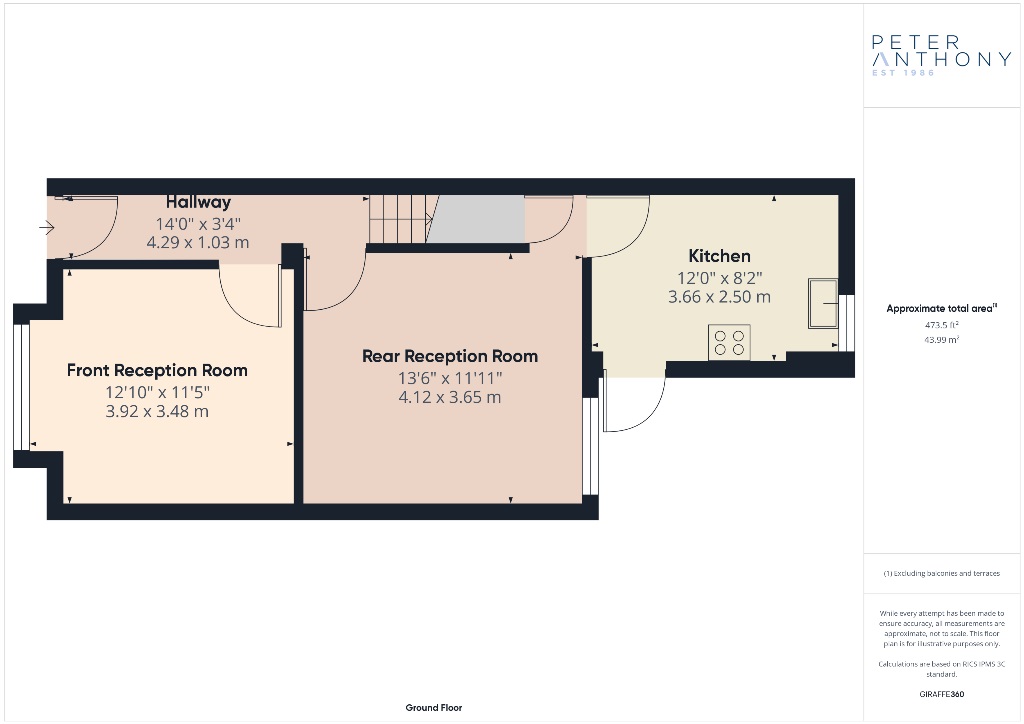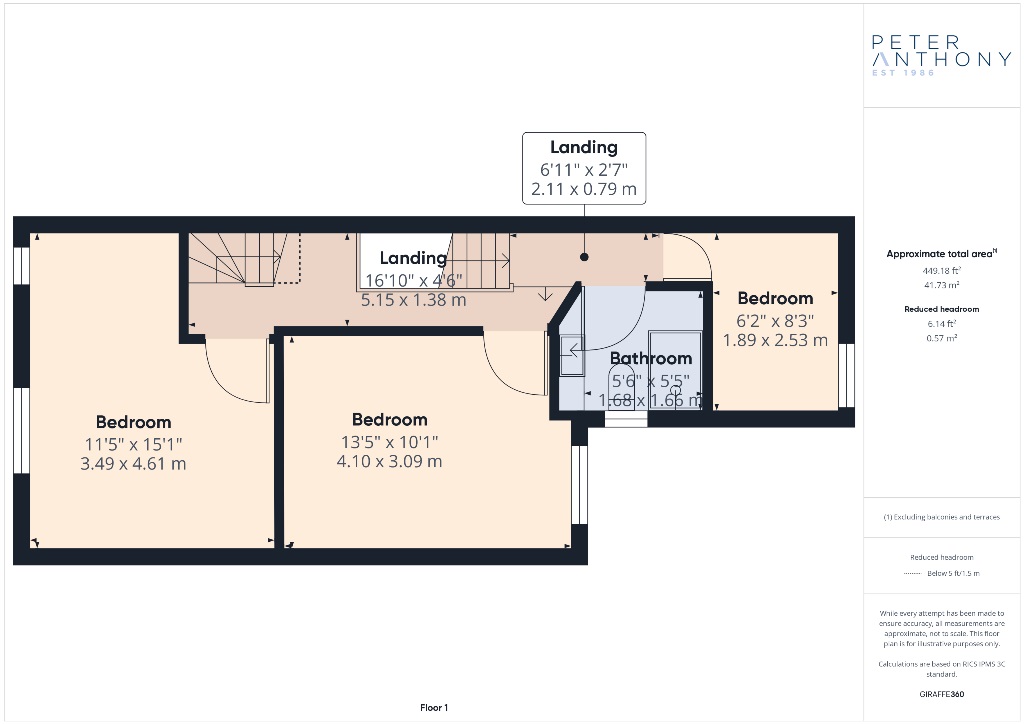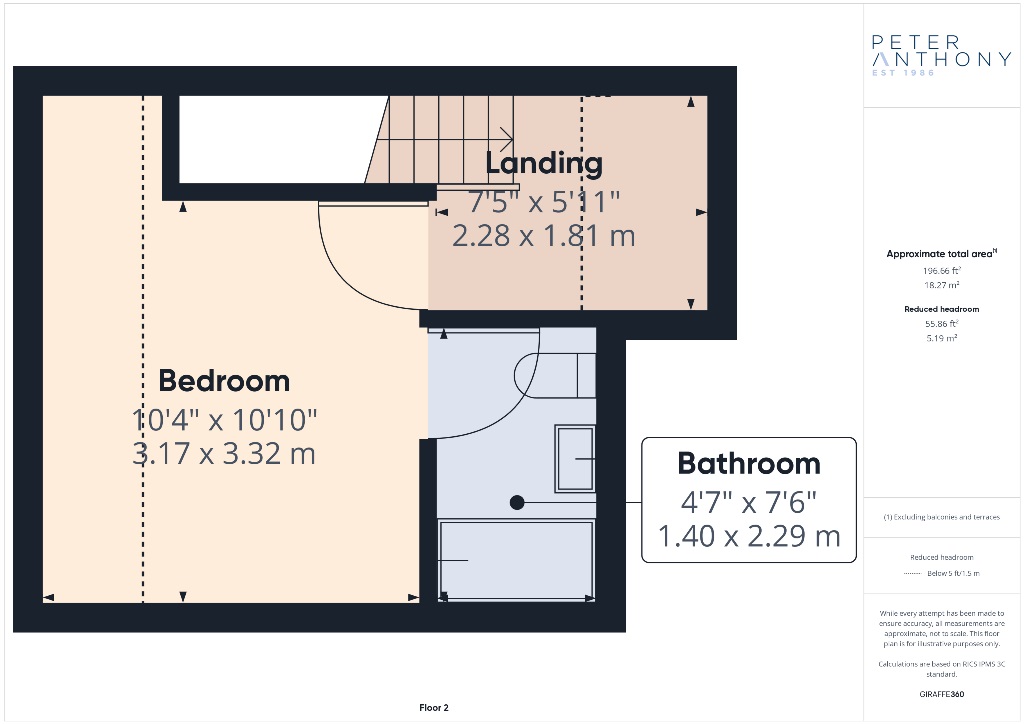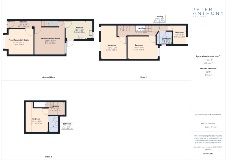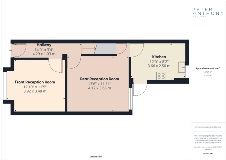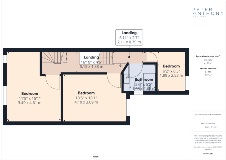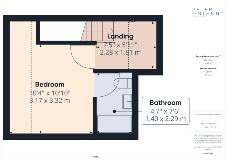Property Details
Stamford Road, Longsight
Details
- £300000 Offers Over
- 4 Bedrooms
Features
- Fantastic Property
- Four Bedrooms
- Two Reception Rooms
- Two Bathrooms
- Highly Sought After Location
Description
Ground Floor
Entrance Hall
Composite door to front elevation, laminate flooring, radiator and ceiling light point.
Front Reception Room 3.90m x 3.48m (12'10" x 11'5")
uPVC double glazed window to front elevation, recessed ceiling spotlights, laminate flooring and radiation.
Rear Reception Room 4.12m x 3.65m (13'6" x 12')
uPVC double glazed window to rear elevation, recessed ceiling spotlights, laminate flooring and radiation.
Kitchen 3.66m x 2.50m (12'0" x 8'2")
uPVC double glazed window to rear elevation, uPVC door leading to rear garden, tiled flooring, recessed ceiling spotlights, a range of base and wall units with roll top work-surface with tiled splashback, stainless steel sink with drainer and mixer tap, five ring gas hob, integrated electric oven and wall mounted extractor hood.
First Floor
Stairs & Landing
Bedroom One 4.61m x 3.49m (15'1" x 11'5")
uPVC double glazed windows to front elevation, carpet, radiator and ceiling light point.
Bedroom Two 4.10m x 3.09m (13'5" x 10'2")
uPVC double glazed window to rear elevation, carpet, radiator and ceiling light point.
Bedroom Three 2.55m x 1.89m (8'4" x 6'2")
uPVC double glazed window to rear elevation, carpet, radiator and ceiling light point.
Bathroom 1.68m x 1.66m (5'6" x 5'5")
uPVC double glazed window to side elevation, tiled flooring, floor to ceiling tiled walls, large walk in shower with dual shower heads, low level wc, cabinet mounted hand wash basin and chrome heated towel rail.
Second Floor
Stairs & Landing
Bedroom Four 3.32m x 3.17m (10'11" x 10'5")
Velux window to front elevation, carpet, radiator and ceiling light point.
Bathroom 2.29m x 1.40m (7'6" x 4'7")
Velux window to rear elevation, tiled flooring, floor to ceiling tiled walls, white three piece bathroom suite comprising of low level wc, cabinet mounted hand wash basin and bath with shower off taps.
Externally
Wall paved front garden and enlcosed rear yard with gated access to rear alley.
;
