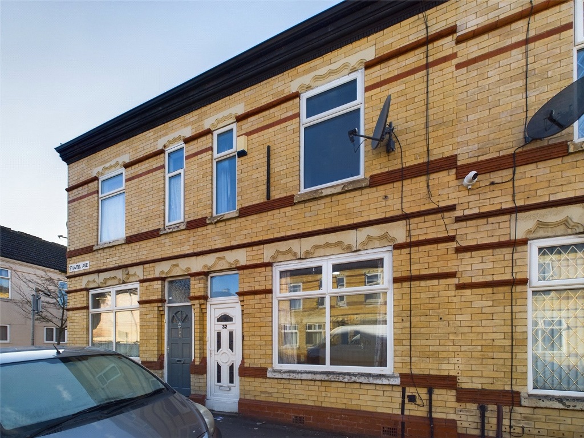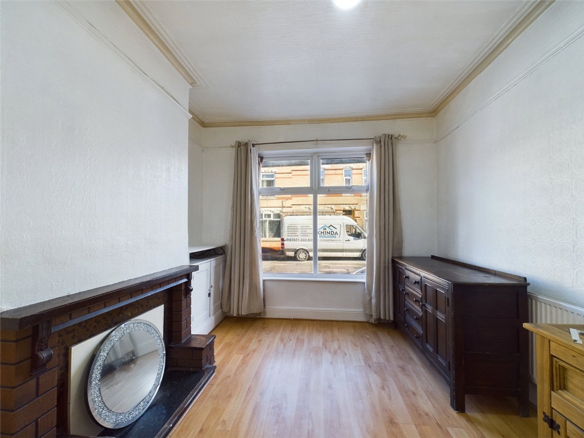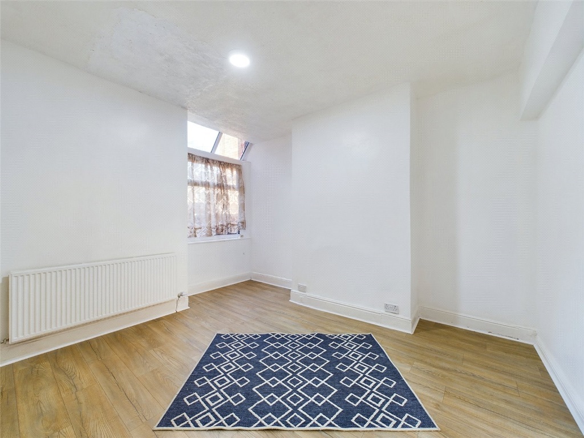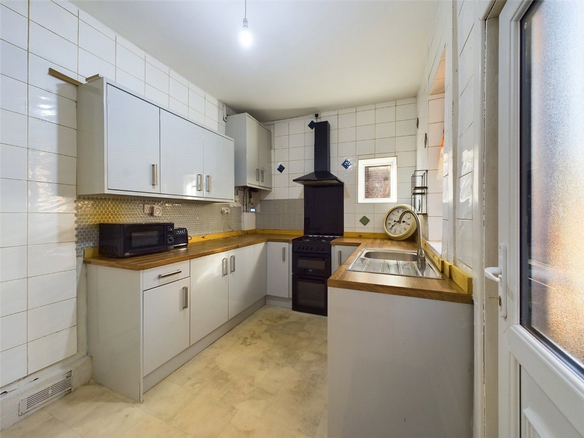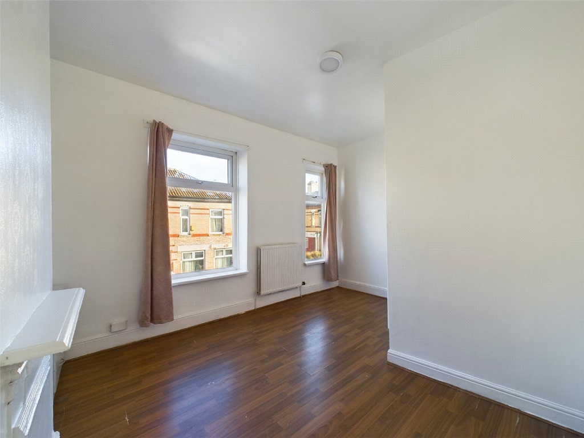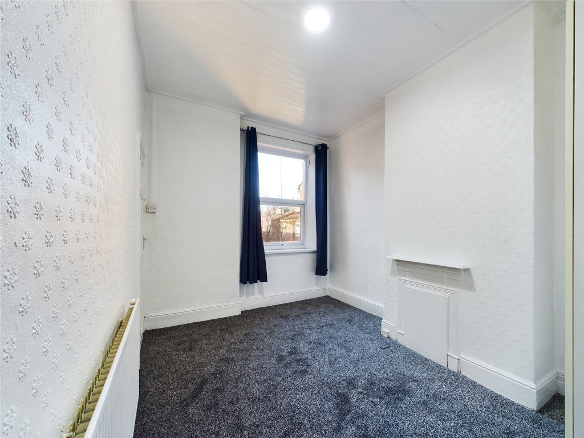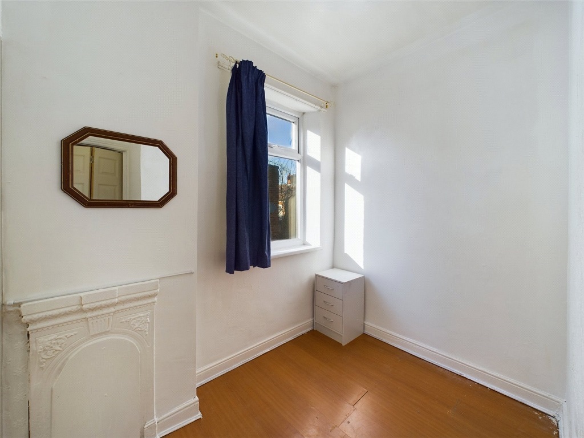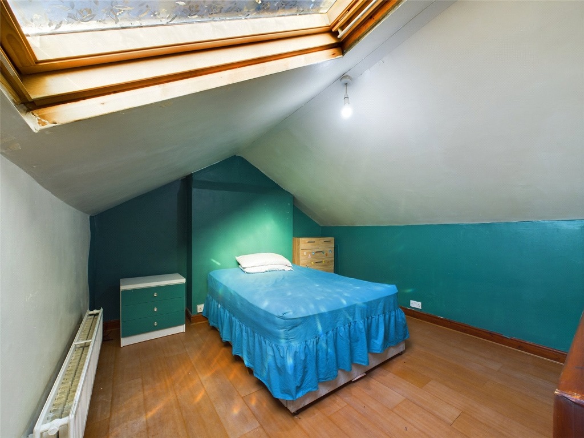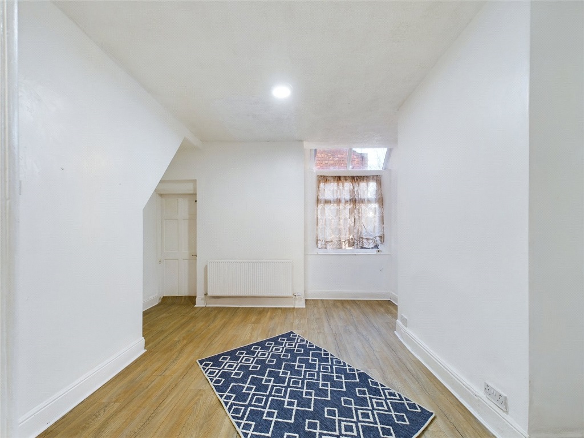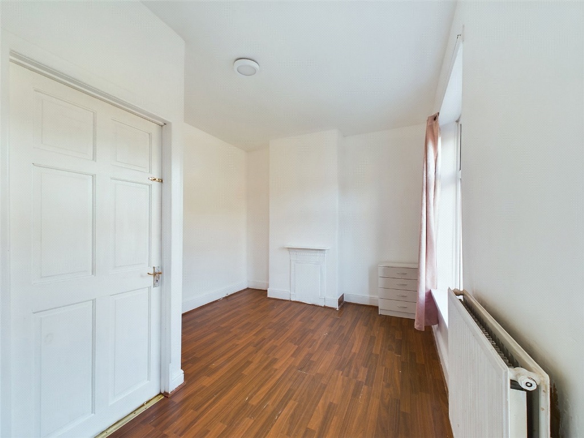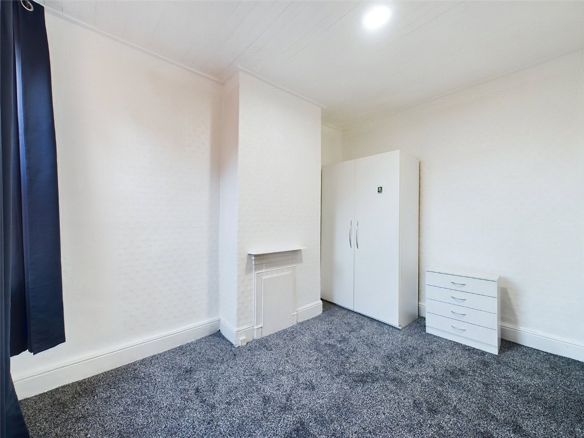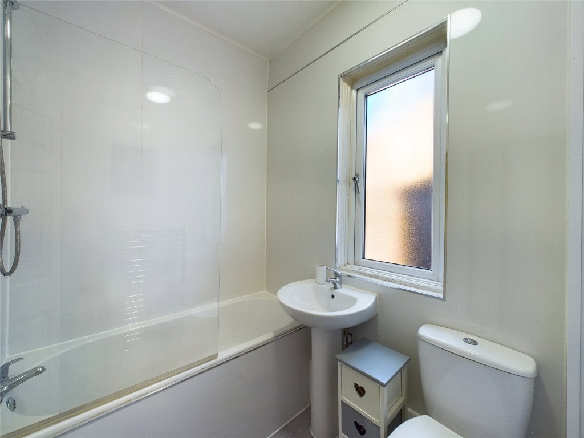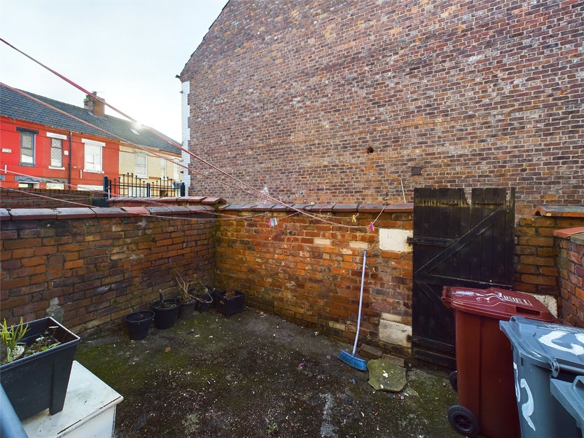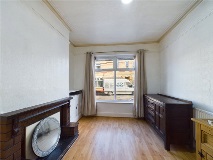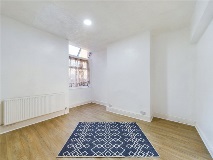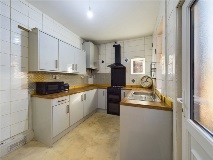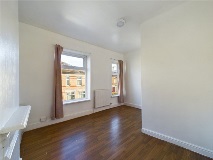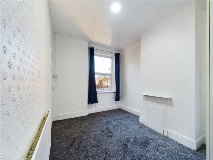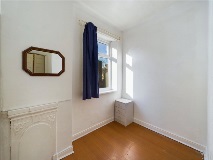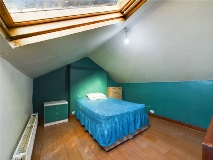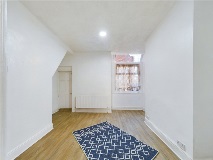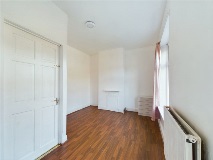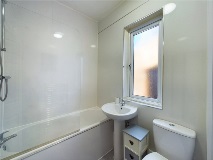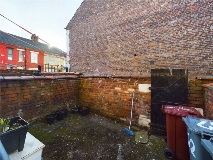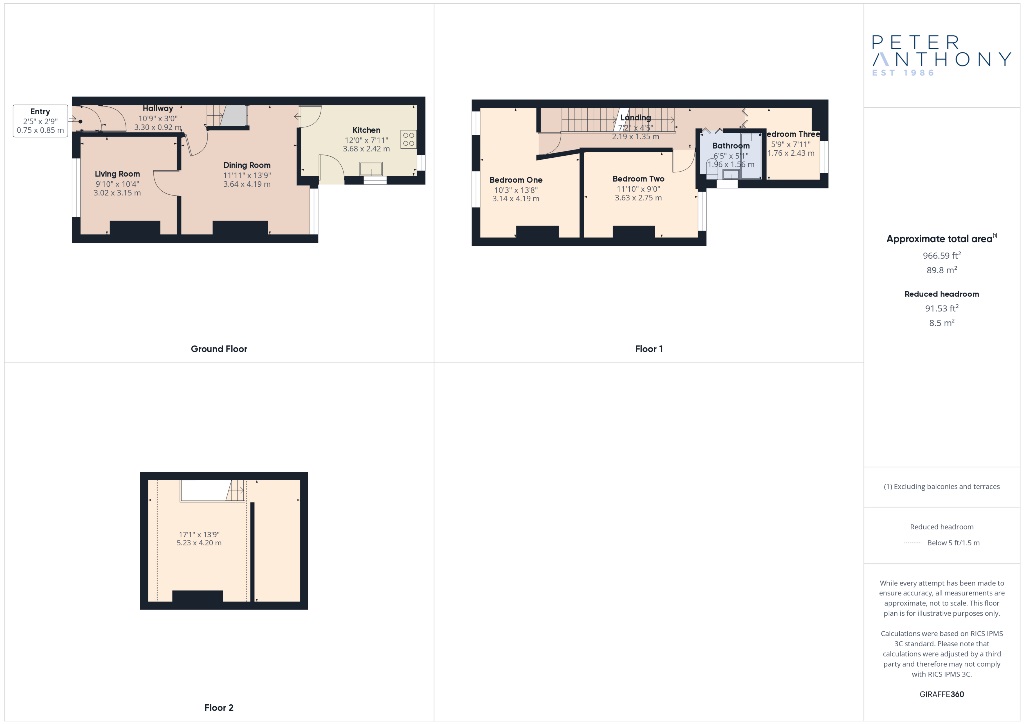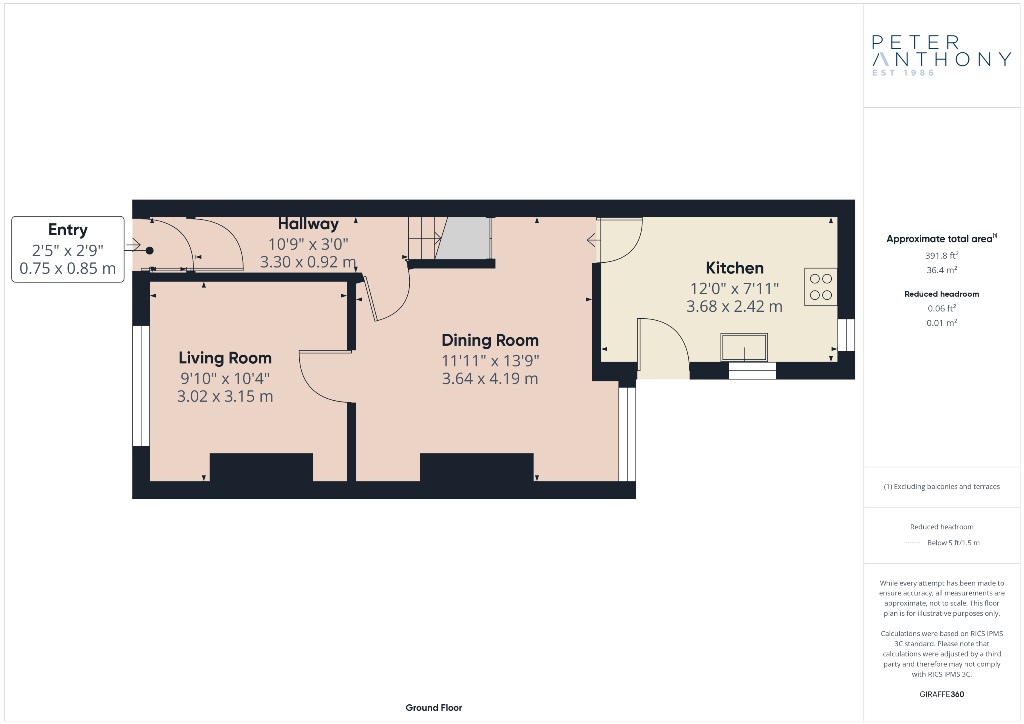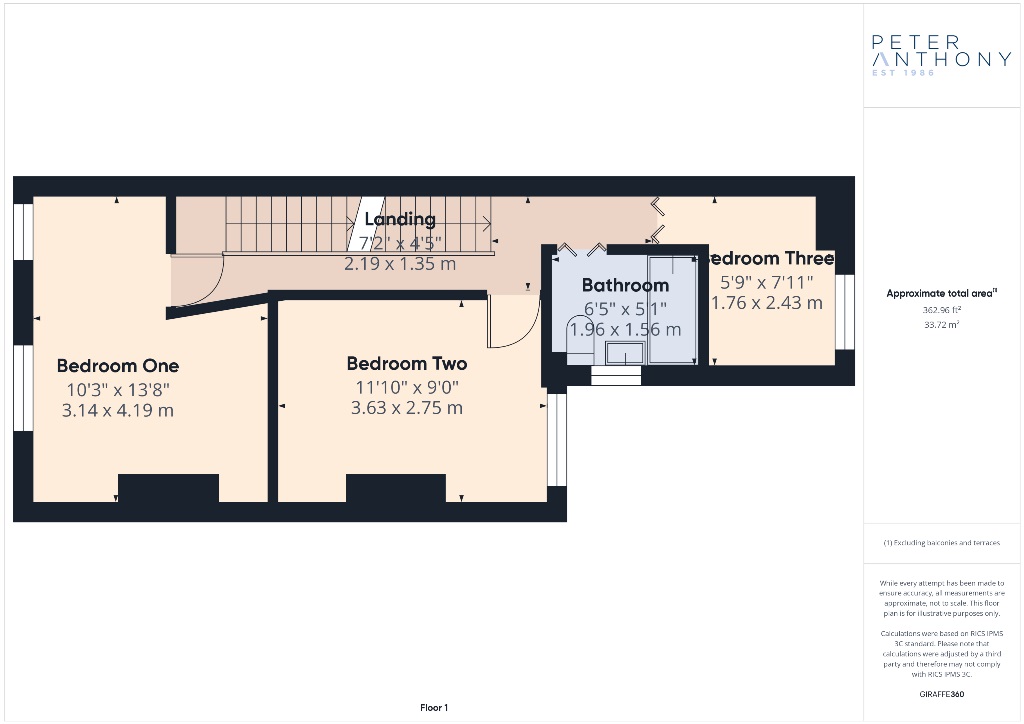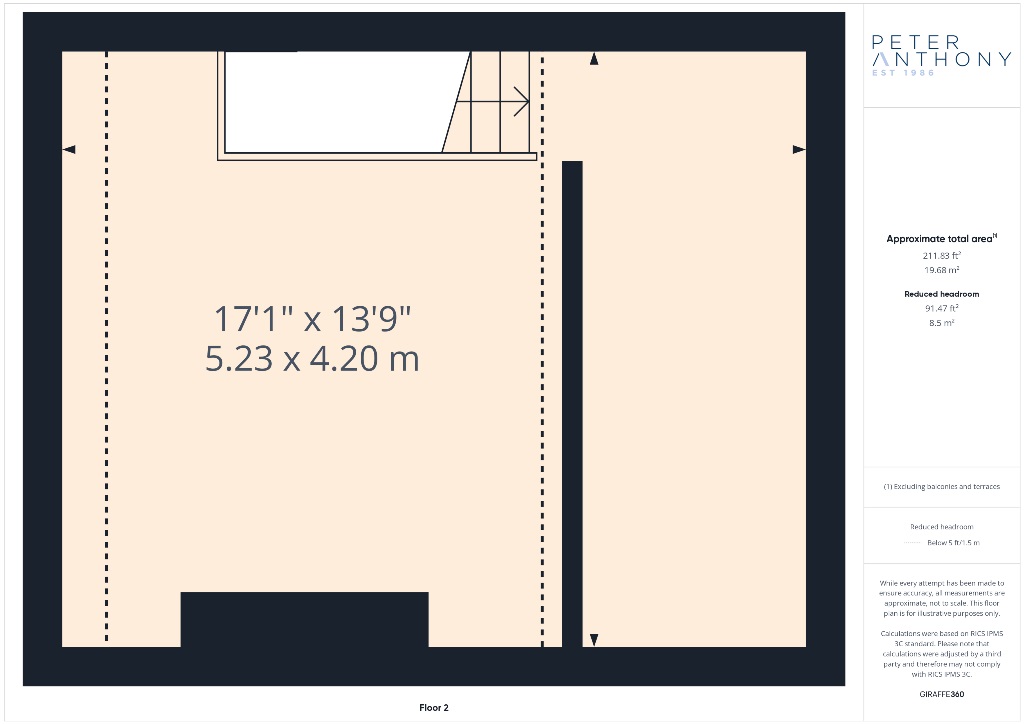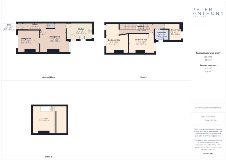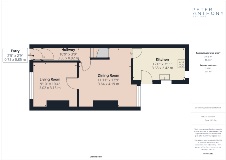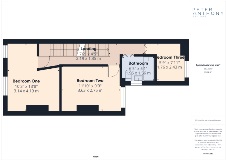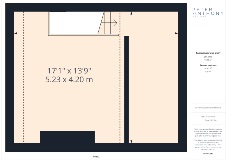Property Details
Stovell Avenue, Longsight
Details
- £250000 Asking Price
- 3 Bedrooms
Features
- Three Bedrooms & Attic Room
- Two Reception Rooms
- Modern Kitchen & Bathroom
- Freehold & Chain Free
- 966 Sq Ft of space
Description
Ground Floor
Porch
uPVC double glazed door to front elevation and tiled flooring.
Hallway
Wooden door leading to porch, laminate flooring, ceiling light point and radiator
Living Room 3.15m x 3.02m (10'4" x 9'11")
uPVC double glazed window to front elevation, laminate flooring, radiator and ceiling light point.
Dining Room 4.19m x 3.64m (13'9" x 11'11")
uPVC double glazed window to rear elevation, laminate flooring, ceiling light point and radiator.
Kitchen 3.68m x 2.42m (12'1" x 7'11")
uPVC double glazed windows to side and rear elevation, uPVC double glazed door leading to rear yard, vinyl flooring, ceiling light point, radiator, a range of base and wall units with roll top work-surface with tiled splash back, stainless steel sink with drainer and mixer tap.
First Floor
Stairs & Landing
Bedroom One 4.19m x 3.14m (13'9" x 10'4")
uPVC double glazed windows to front elevation, laminate flooring, radiator and ceiling light point.
Bedroom Two 3.63m x 2.75m (11'11" x 9'0")
uPVC double glazed window to rear elevation, carpet, ceiling light point and radiator.
Bedroom Three 2.43m x 1.76m (8' x 5'9")
uPVC double glazed window to rear elevation, laminate flooring and radiator.
Bathroom 1.96m x 1.56m (6'5" x 5'1")
uPVC double glazed windows to rear elevation, linoleum flooring, aqua board walls, ceiling light point, chrome heated towel rail, white three piece bathroom suite comprising of low level wc, pedestal hand wash basin and panelled bath with glass shower screen and thermostatic mixer shower.
Second Floor
Attic Room 5.23m x 4.20m (17'2" x 13'9")
Velux window to rear elevation, laminate flooring, radiator, ceiling light point, wall spliting room into two spaces with main area and then reduced height storage space.
;
