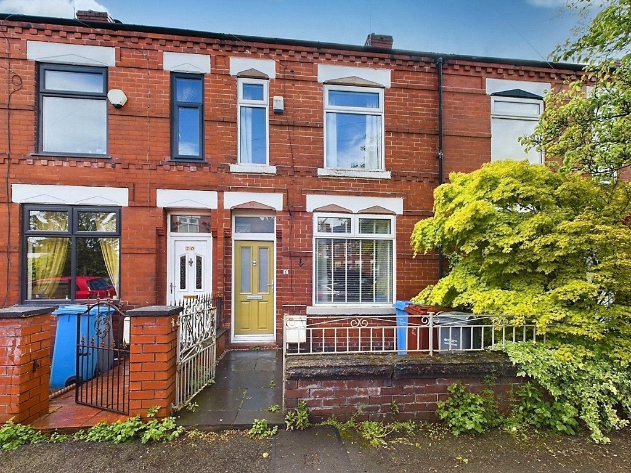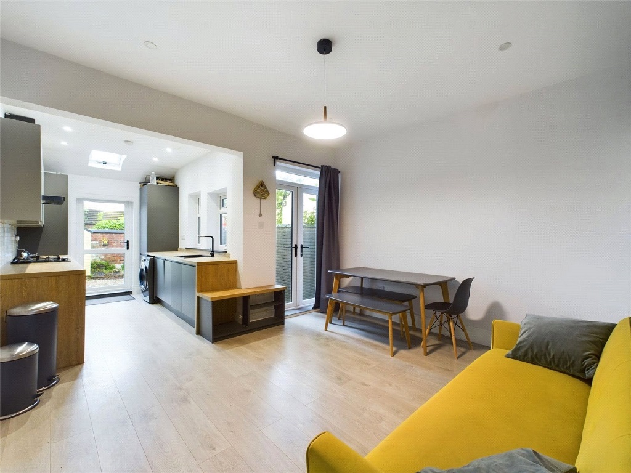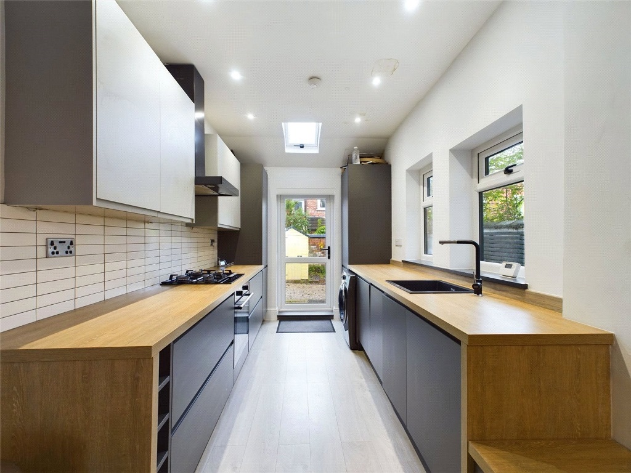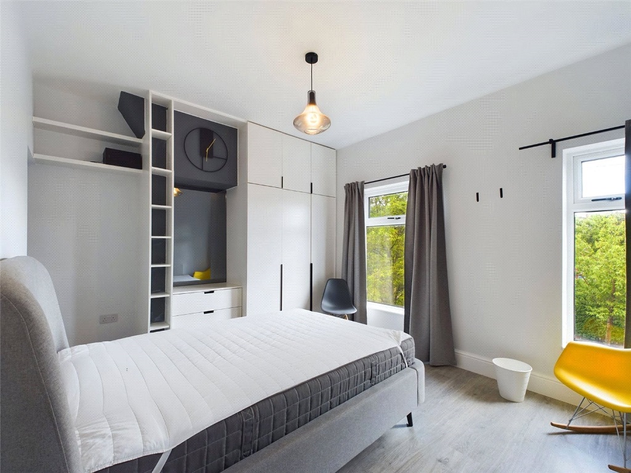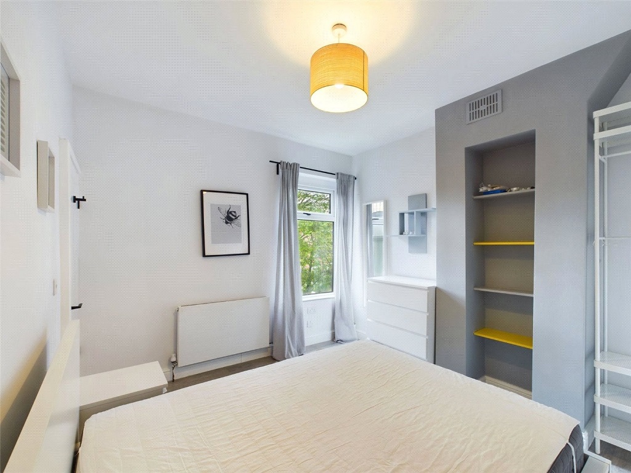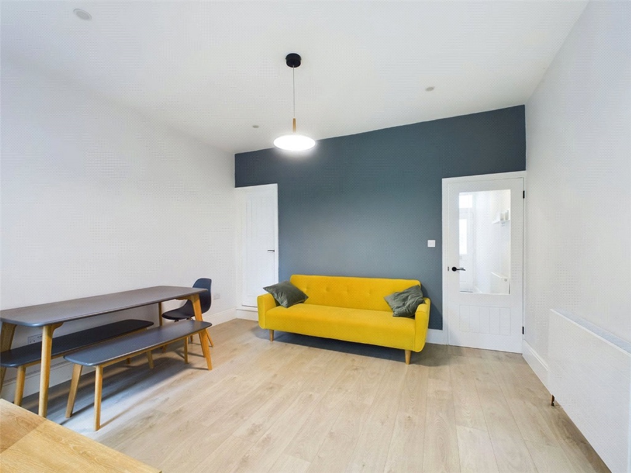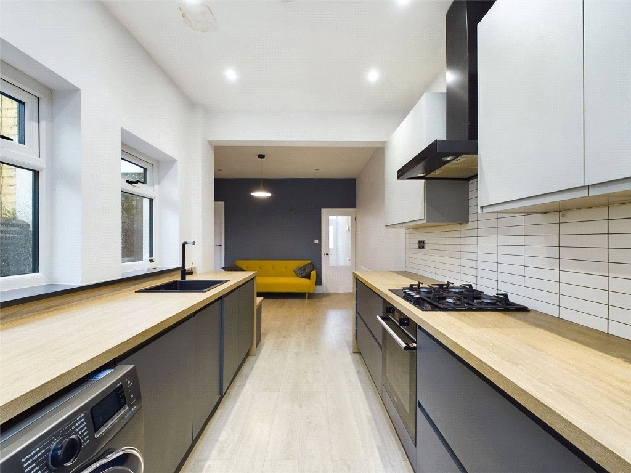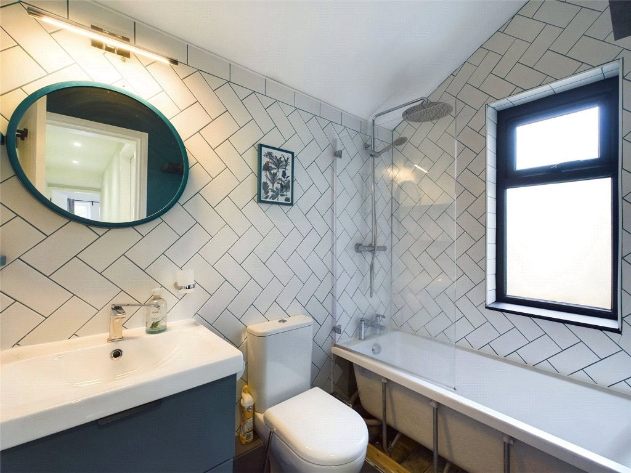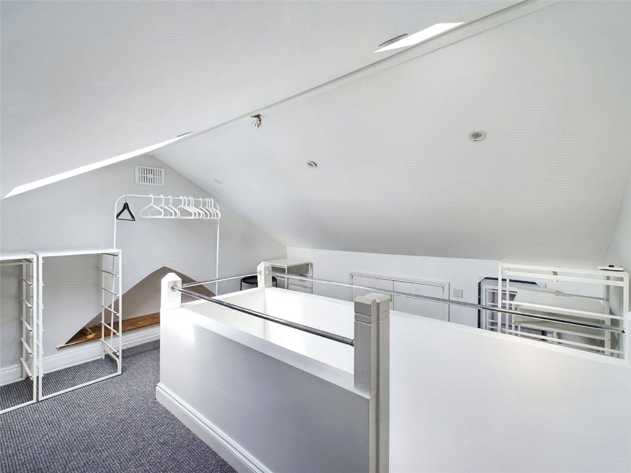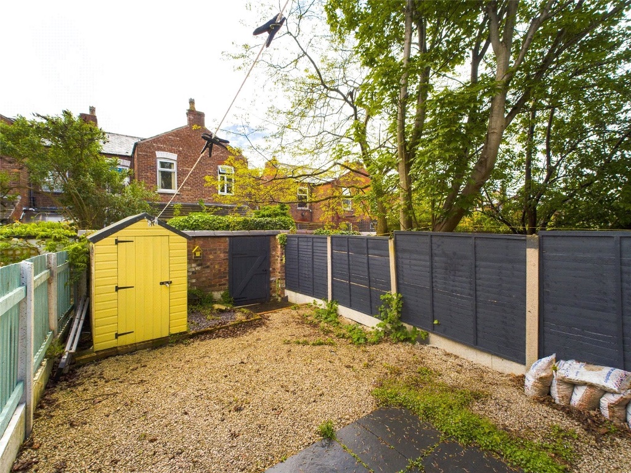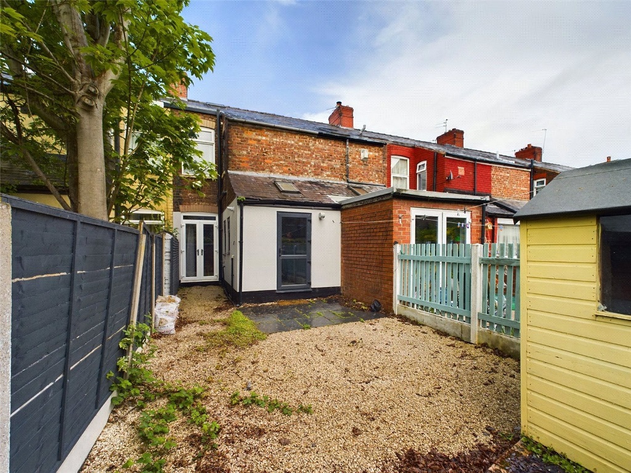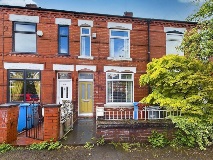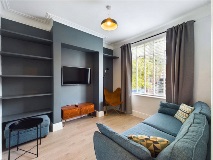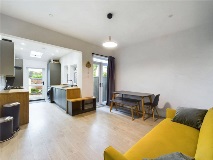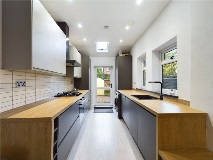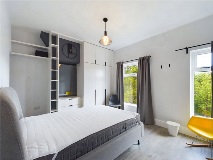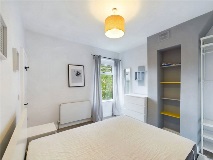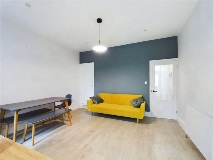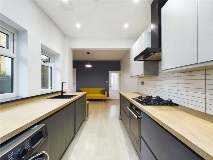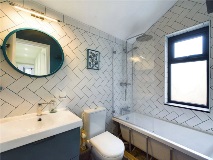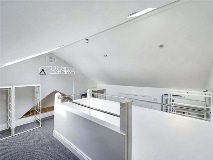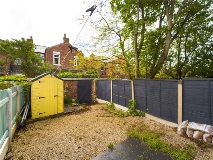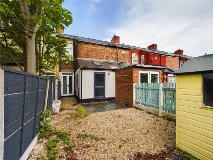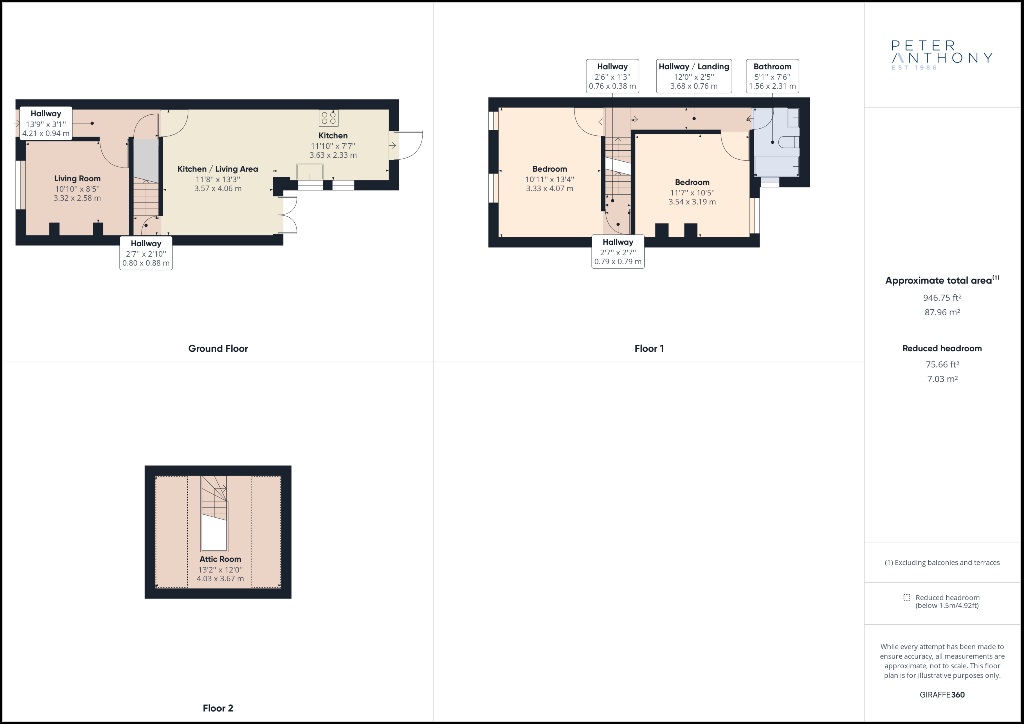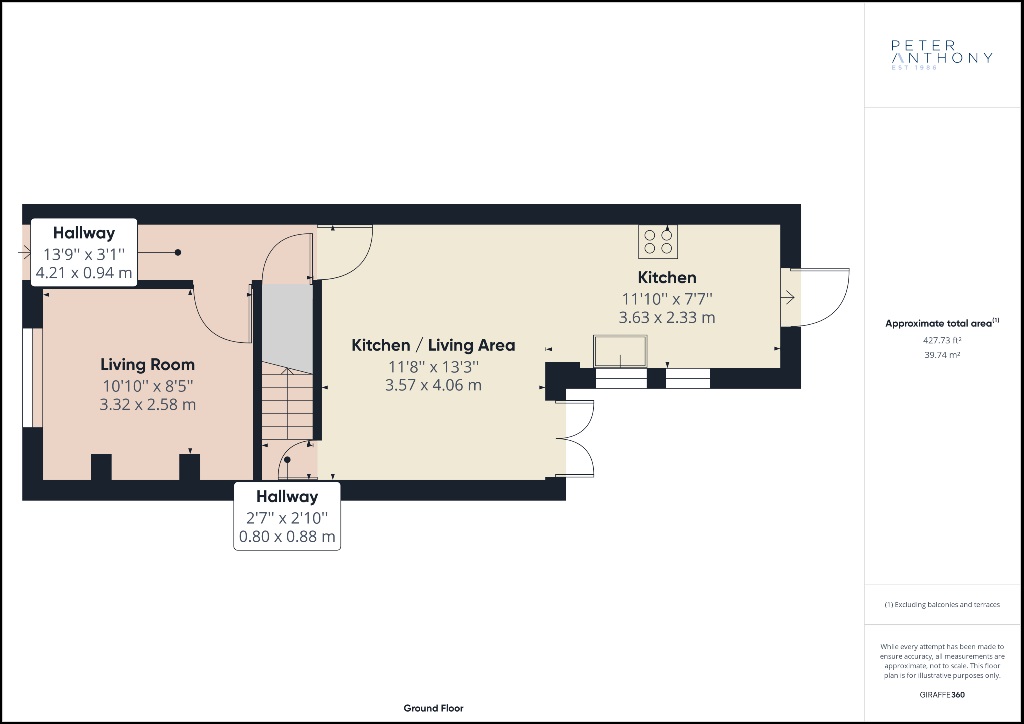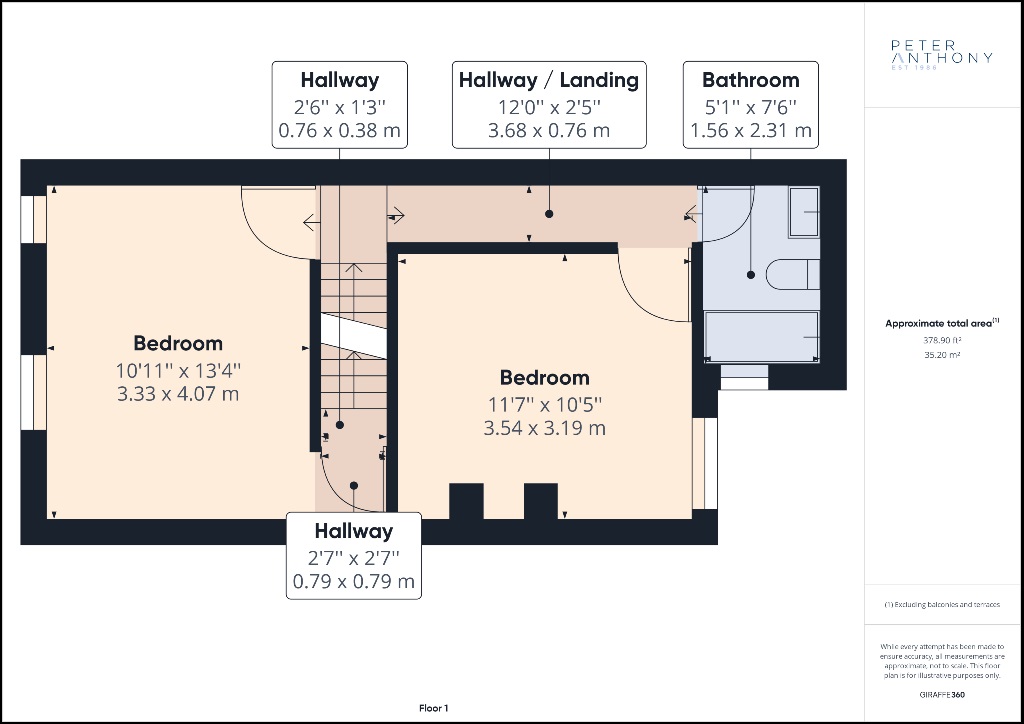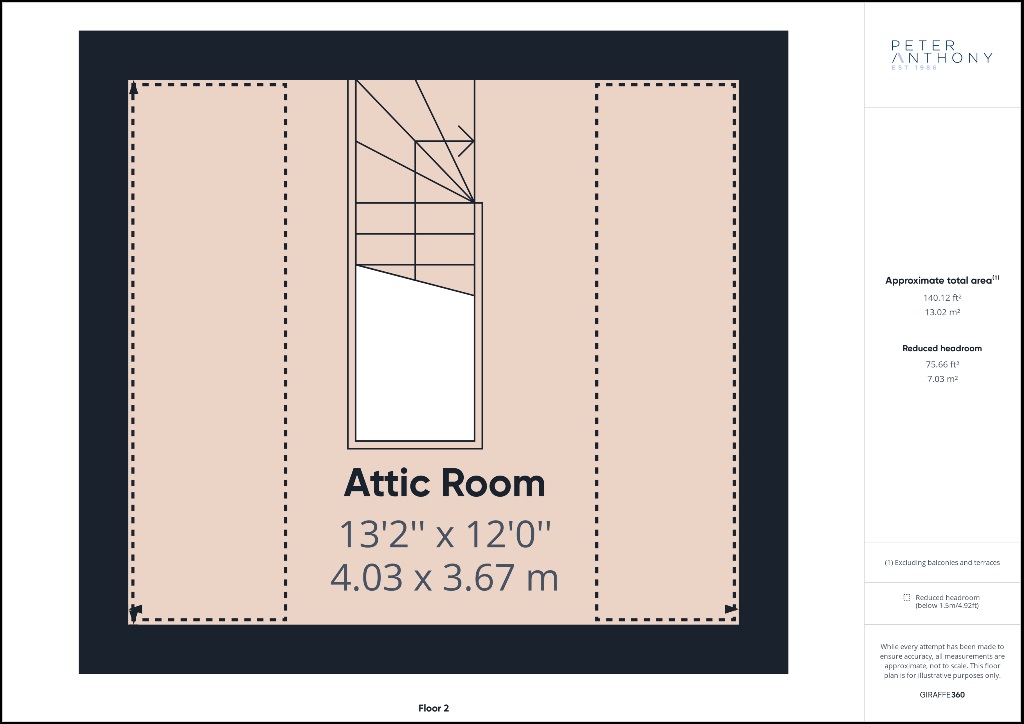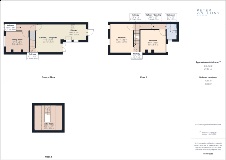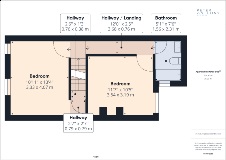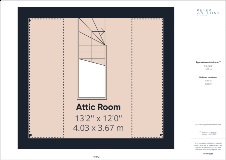Property Details
Thorncliffe Grove, Manchester
Details
- £240000 Asking Price
- 2 Bedrooms
Features
- Fantastic Property
- Two Double Bedrooms
- Two Reception Rooms
- Attic Room
- Freehold & Chain Free
Description
Ground Floor
Entrance Hall
Composite glazed door to front elevation, laminate flooring, radiator and recessed ceiling spotlights.
Front Living Room 3.52m x 2.58m (11'7" x 8'6")
uPVC double glazed window to front elevation, ceiling light point, laminate flooring and radiator.
Rear Living Area 4.06m x 3.57m (13'4" x 11'9")
uPVC double glazed patio doors leading to rear garden, laminate flooring, ceiling light point and radiator.
Kitchen 3.65m x 2.33m (12' x 7'8")
uPVC double glazed windows to side elevation, uPVC double glazed door leading to rear garden, laminate flooring, recessed ceiling spotlights, a range of base and wall units with roll-top work-surface, tiled splash back, inset sink with mixer tap, four ring gas hob, integrated electric oven, fridge/freezer and wall mounted extractor hood.
First Floor
Stairs & Landing
Bedroom One 4.07m x 3.33m (13'4" x 10'11")
uPVC double glazed windows to front elevation, laminate flooring, ceiling light point, radiator, fitted wardrobe and drawers and stairs leading to attic room.
Bedroom Two 3.54m x 3.19m (11'7" x 10'6")
uPVC double glazed window to rear elevation, laminate flooring, radiator and ceiling light point.
Bathroom 2.31m x 1.56m (7'7" x 5'1")
uPVC double glazed window to side elevation, tiled flooring, heated towel rail, recessed ceiling spotlights, white three piece bathroom suite comprising of low level wc, cabinet mounted hand wash basin with mixer tap, panelled bath with wall mounted thermostatic mixer shower and glass shower screen.
Second floor
Attic Room 4.03m x 3.67m (13'3" x 12'0")
Velux window to rear elevation, ceiling light point, carpet and storage space located within the eaves.
Externally
Small walled garden to front of the property with gated access and path leading to front door. Enclosed rear garden with patio area and gated access to rear alley.
;
