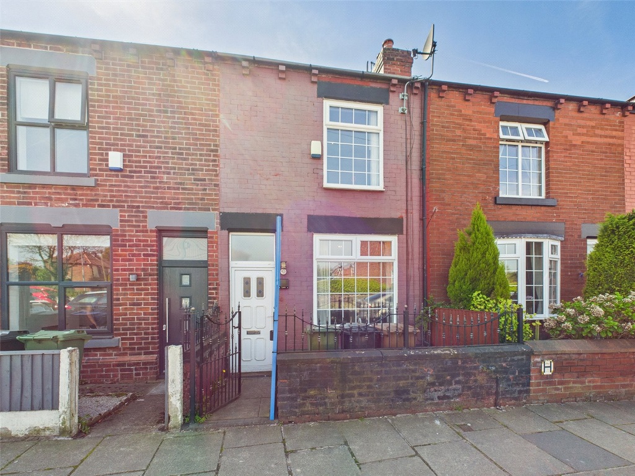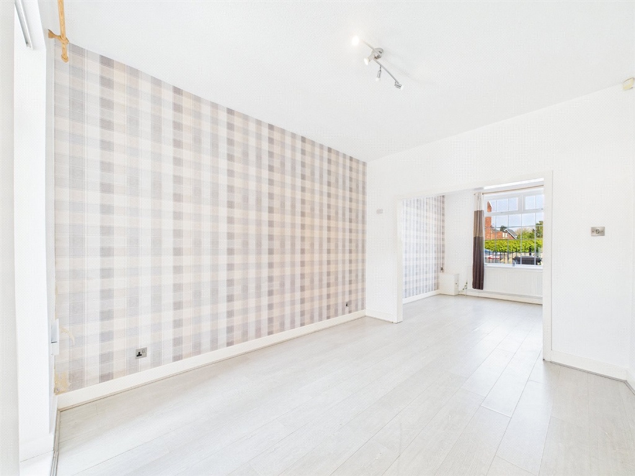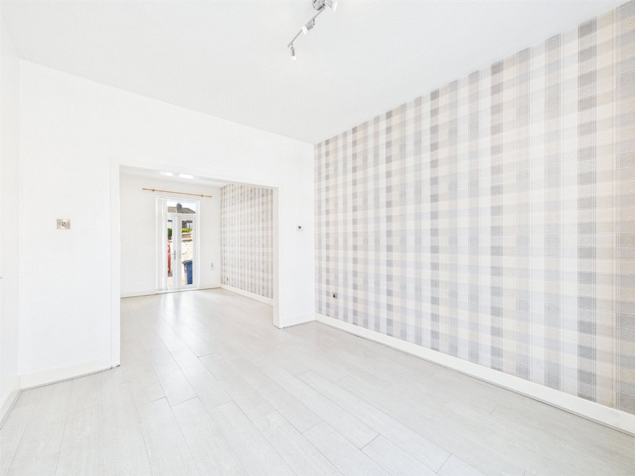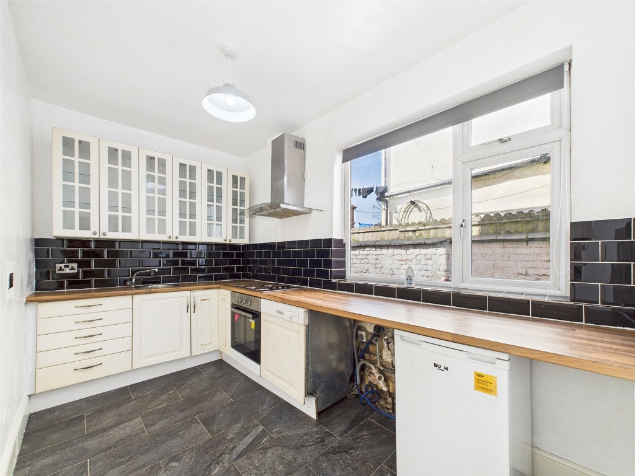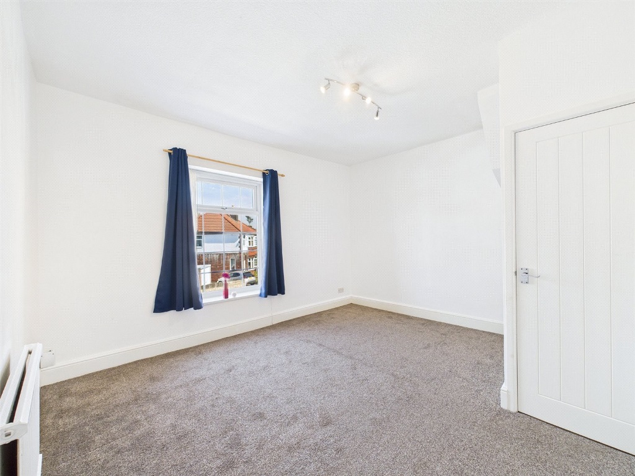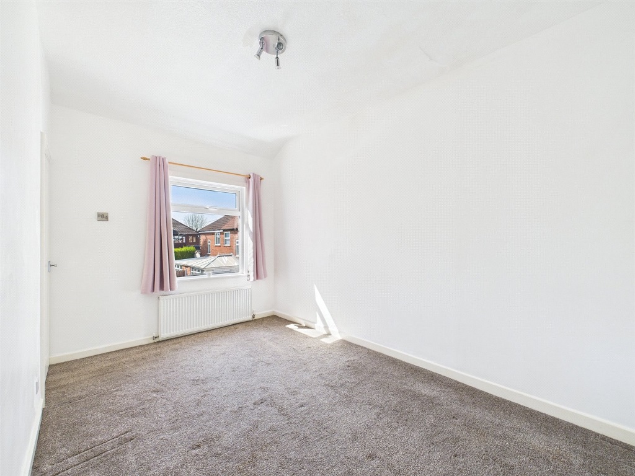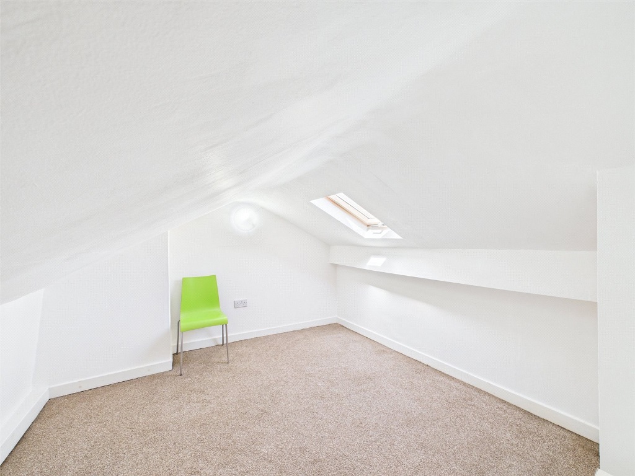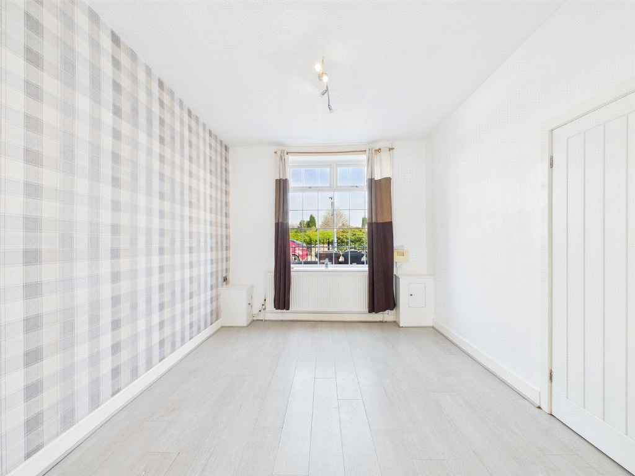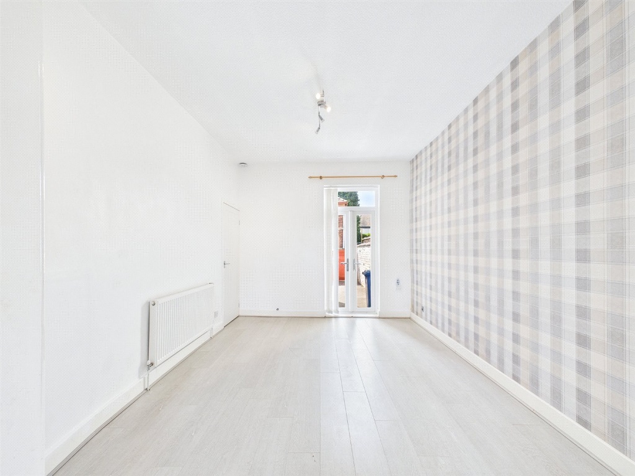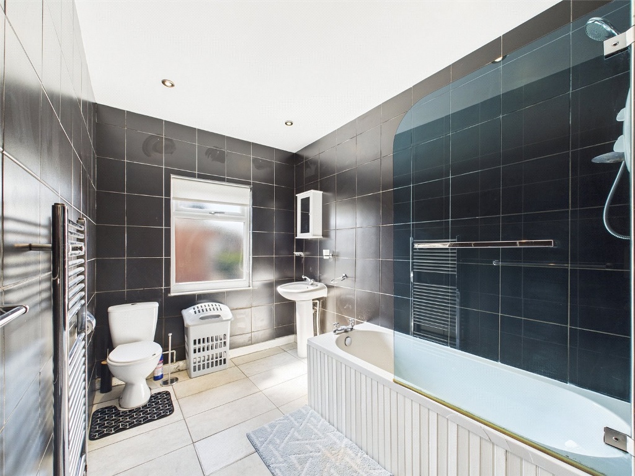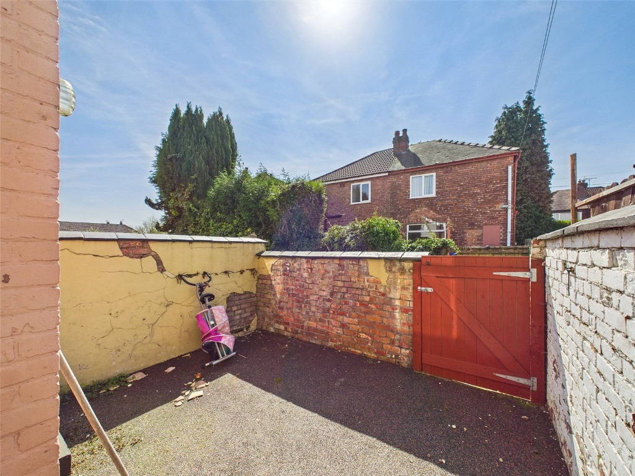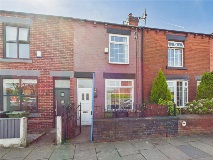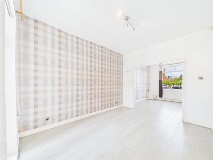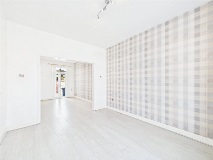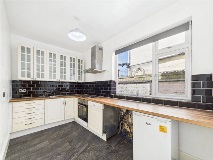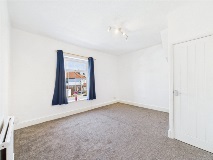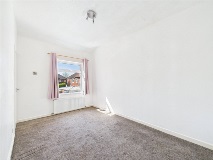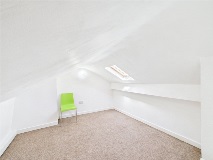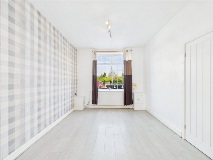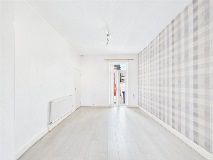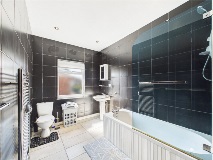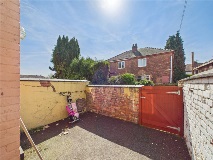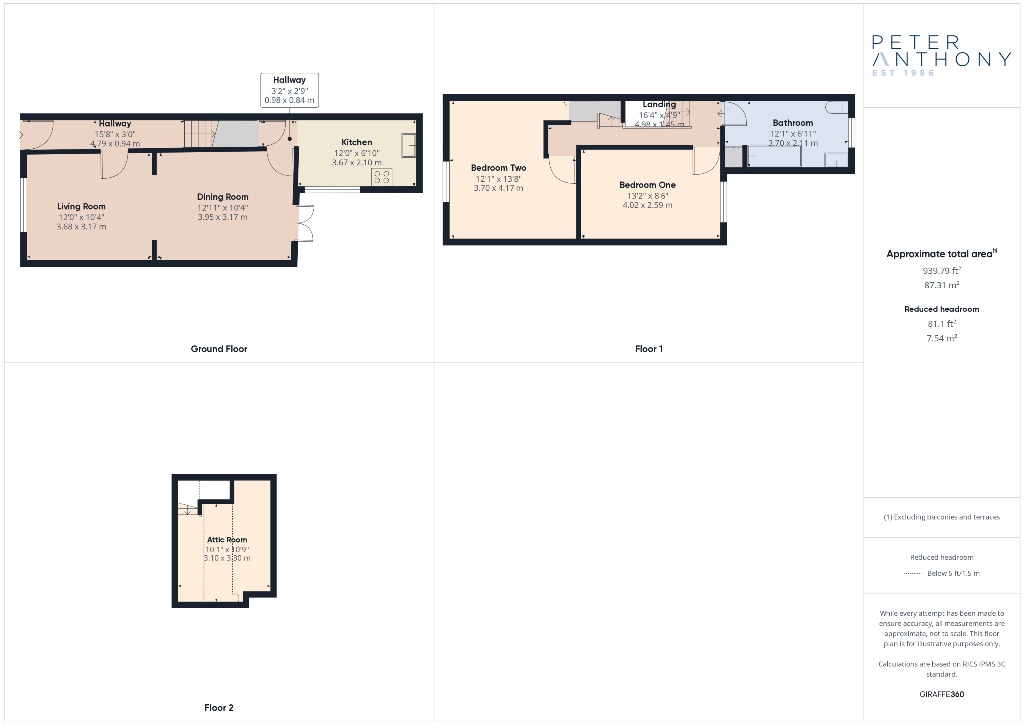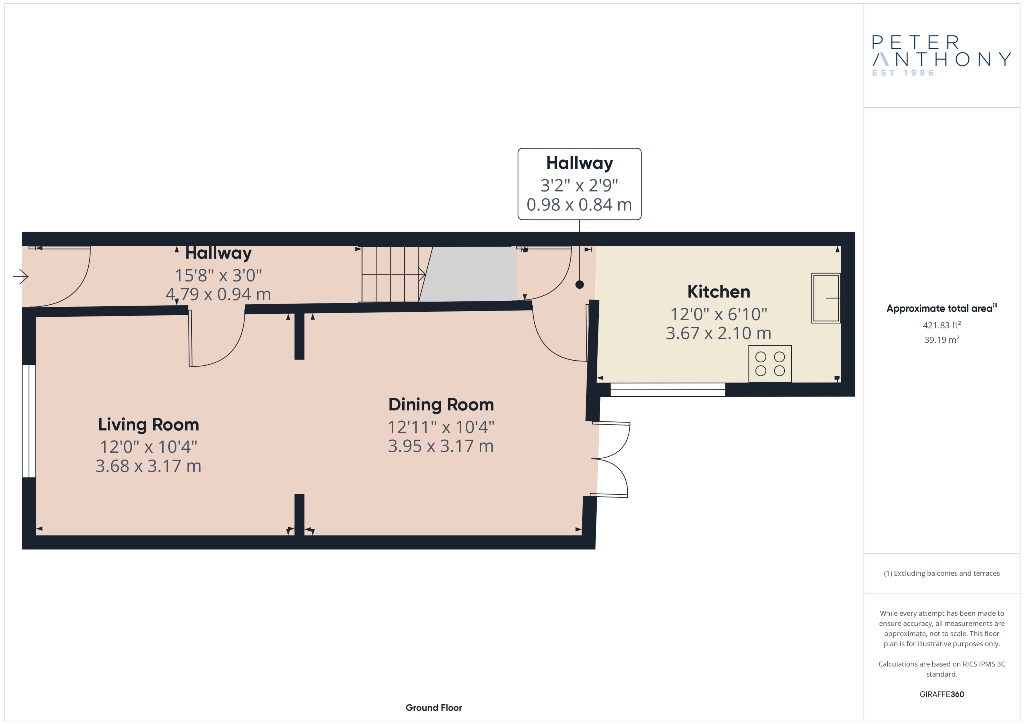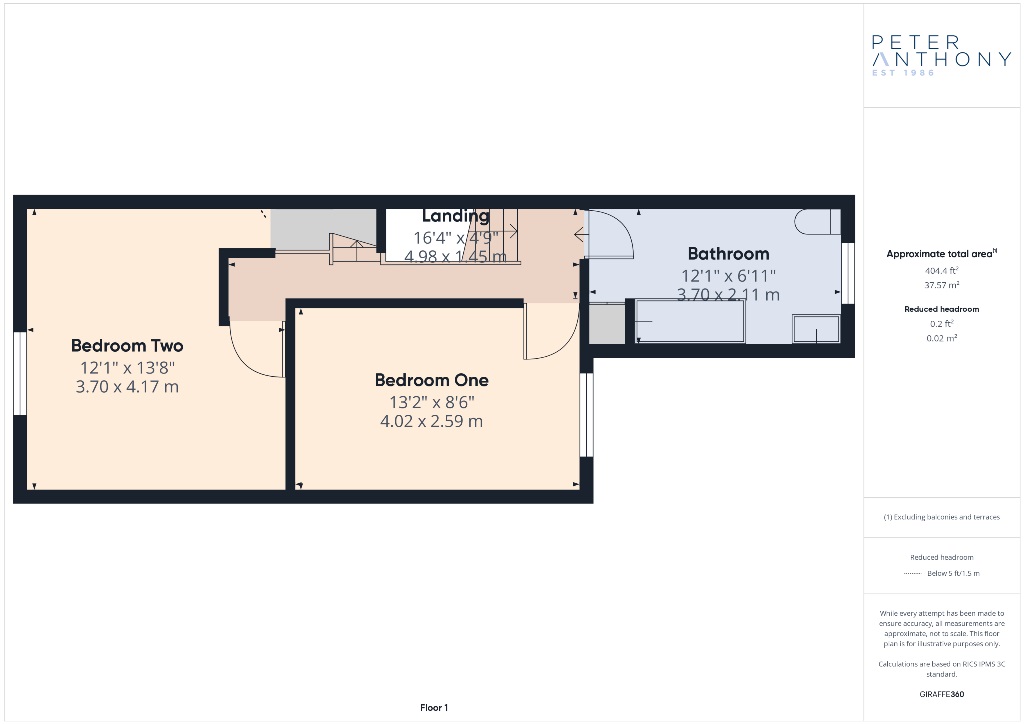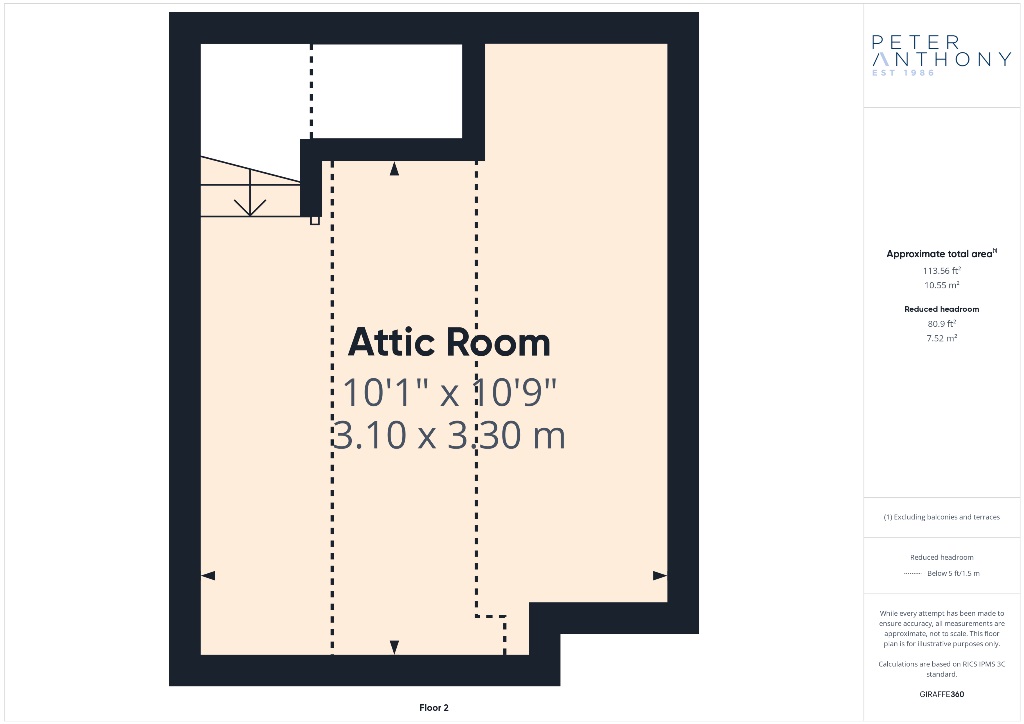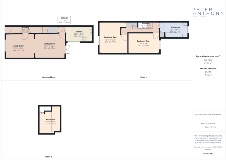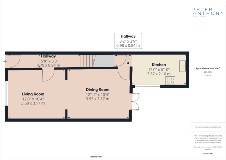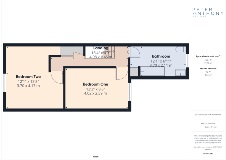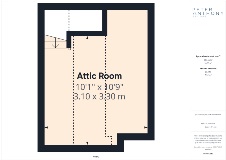Property Details
Two Trees Lane, Denton
Details
- £190000 Asking Price
- 2 Bedrooms
Features
- Two Double Bedrooms & Attic Room
- Two Reception Rooms
- 939 sqft Of Living Space
- Highly Sought After Location
- Freehold & Chain Free
Description
Ground Floor
Entrance Hall
uPVC double glazed door to front elevation, laminate flooring, radiator and ceiling light point.
Living Room 3.68m x 3.17m (12'1" x 10'5")
uPVC double glazed window to front elevation, laminate flooring, ceiling light point and radiator.
Dining Room 3.95m x 3.17m (13' x 10'5")
uPVC double glazed patio door to rear elevation, laminate flooring, ceiling light point and radiator.
Kitchen 3.67m x 2.10m (12'0" x 6'11")
uPVC double glazed window to side elevation, tiled flooring, ceiling light point, a range of base and wall units with roll top work-surface with tiled splash back, stainless steel sink with drainer and mixer tap, four ring electric hob, integrated electric oven and wall mounted chrome extractor hood.
First Floor
Stairs & Landing
Bedroom One 4.17m x 3.70m (13'8" x 12'2")
uPVC double glazed window to front elevation, carpet, radiator and ceiling light point.
Bedroom Two 4.07m x 2.59m (13'4" x 8'6")
uPVC double glazed window to rear elevation, carpet, radiator and ceiling light point.
Bathroom 3.70m x 2.11m (12'2" x 6'11")
uPVC double glazed window to rear elevation, recessed ceiling spotlights, tiled flooring, flooring to ceiling tiled walls, chrome heated towel rail, white three-piece bathroom suite comprising of low level wc, pedestal hand wash basin and panelled bath with taps and wall mounted electric shower.
Second Floor
Attic Room 3.30m x 3.10m (10'10" x 10'2")
Velux window to front elevation, wall mounted light fitting and carpet.
Externally
Enclosed rear yard with gated access to rear alley.
;
